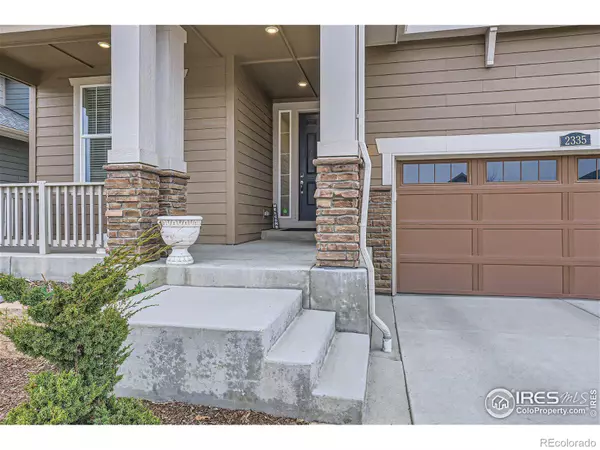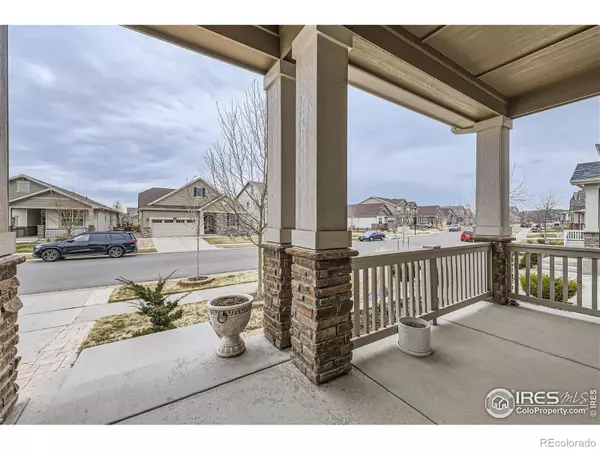For more information regarding the value of a property, please contact us for a free consultation.
2335 Provenance ST Longmont, CO 80504
Want to know what your home might be worth? Contact us for a FREE valuation!

Our team is ready to help you sell your home for the highest possible price ASAP
Key Details
Sold Price $838,500
Property Type Single Family Home
Sub Type Single Family Residence
Listing Status Sold
Purchase Type For Sale
Square Footage 3,766 sqft
Price per Sqft $222
Subdivision Provenance
MLS Listing ID IR1006182
Sold Date 06/13/24
Bedrooms 5
Full Baths 4
Three Quarter Bath 1
Condo Fees $75
HOA Fees $75/mo
HOA Y/N Yes
Abv Grd Liv Area 2,864
Originating Board recolorado
Year Built 2017
Annual Tax Amount $4,789
Tax Year 2023
Lot Size 6,534 Sqft
Acres 0.15
Property Description
Welcome to this almost new home in the Provenance neighborhood with no metro tax! You'll love the expanse of this 5 bed, 5 bath home with a fin bsmt. The mn level offers an open flr plan w/2 story great rm, cozy fireplace and a wall of light. Chef's kitchen is a dream with granite, stainless appliances and a huge island for gathering. Full bath and bed on main can be a nice guest suite or used as a home office. Mud room in from the garage/just off kitch is set up as a mini study/homework area complete w/built in desk space. Primary bed on second lvl has great mountain views, 5 piece bath and a walk in closet. Three add'l beds on second lvl are nice sized, one is a junior suite while the other two are connected with a full bath. Second lvl laundry is so convenient! HVAC system sports two of each unit! Bsmt is 3/4 fin with 3/4 bath and great rm with space saving Murphy bed for overflow guests. Plenty of storage in unfin portion of the bsmt. Backyard is lovely with a covered composite porch and a tall pergola over the extended flagstone patio. Raised garden boxes will keep the bunnies away from your veggies. Enjoy your summer nights watching the sunset over the mountains.
Location
State CO
County Boulder
Zoning Res
Rooms
Main Level Bedrooms 1
Interior
Interior Features Eat-in Kitchen, Five Piece Bath, Vaulted Ceiling(s), Walk-In Closet(s)
Heating Forced Air
Cooling Central Air
Flooring Tile
Fireplaces Type Gas
Fireplace N
Appliance Dishwasher, Dryer, Microwave, Oven, Refrigerator, Washer
Exterior
Parking Features Tandem
Garage Spaces 3.0
Utilities Available Electricity Available, Natural Gas Available
View Mountain(s)
Roof Type Composition
Total Parking Spaces 3
Garage Yes
Building
Lot Description Level, Sprinklers In Front
Sewer Public Sewer
Water Public
Level or Stories Two
Structure Type Stone,Wood Frame
Schools
Elementary Schools Alpine
Middle Schools Timberline
High Schools Skyline
School District St. Vrain Valley Re-1J
Others
Ownership Individual
Acceptable Financing Cash, Conventional, VA Loan
Listing Terms Cash, Conventional, VA Loan
Read Less

© 2024 METROLIST, INC., DBA RECOLORADO® – All Rights Reserved
6455 S. Yosemite St., Suite 500 Greenwood Village, CO 80111 USA
Bought with C3 Property Management
GET MORE INFORMATION



