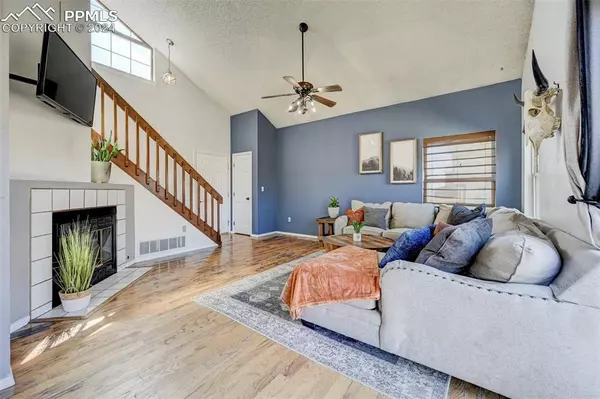For more information regarding the value of a property, please contact us for a free consultation.
350 Flynn CT Colorado Springs, CO 80911
Want to know what your home might be worth? Contact us for a FREE valuation!

Our team is ready to help you sell your home for the highest possible price ASAP
Key Details
Sold Price $410,000
Property Type Single Family Home
Sub Type Single Family
Listing Status Sold
Purchase Type For Sale
Square Footage 1,840 sqft
Price per Sqft $222
MLS Listing ID 8726941
Sold Date 06/14/24
Style 2 Story
Bedrooms 4
Full Baths 2
Three Quarter Bath 1
Construction Status Existing Home
HOA Fees $25/ann
HOA Y/N Yes
Year Built 1986
Annual Tax Amount $1,463
Tax Year 2022
Lot Size 8,712 Sqft
Property Description
Situated on a quiet cul-de-sac with sweeping mountain views, this property has so much to offer. Enter into a living room with manufactured wood flooring, soaring ceilings and a cozy fireplace, and move through the main level to a charming dining area and cozy kitchen. Dining and kitchen are close to large sliding glass doors that lead out to a concrete patio and raised wooden deck, perfect for summer grilling season. Upstairs is a large master suite with attached bath and two charming secondary bedrooms that share a hallway secondary bathroom with tub/shower combo. But wait, there is more! Downstairs, there is a living space that is currently a gym/training area, but could be a second living space, playroom, study room or whatever meets your needs. There is another bedroom and a bathroom with fully tiled super shower, and an office. The HOA provides a community pool that is walking distance from the property and pa layground, and the Widefield Community Center is just a few blocks away.
Location
State CO
County El Paso
Area Fountain Valley Ranch
Interior
Cooling None
Flooring Carpet, Ceramic Tile, Wood Laminate
Fireplaces Number 1
Fireplaces Type Gas, Main Level, One
Exterior
Garage Attached
Garage Spaces 2.0
Fence Rear
Community Features Community Center
Utilities Available Cable Available, Electricity Connected, Natural Gas Connected, Telephone
Roof Type Composite Shingle
Building
Lot Description Mountain View
Foundation Full Basement
Water Municipal
Level or Stories 2 Story
Finished Basement 95
Structure Type Frame
Construction Status Existing Home
Schools
Middle Schools Watson
High Schools Widefield
School District Widefield-3
Others
Special Listing Condition See Show/Agent Remarks
Read Less

GET MORE INFORMATION




