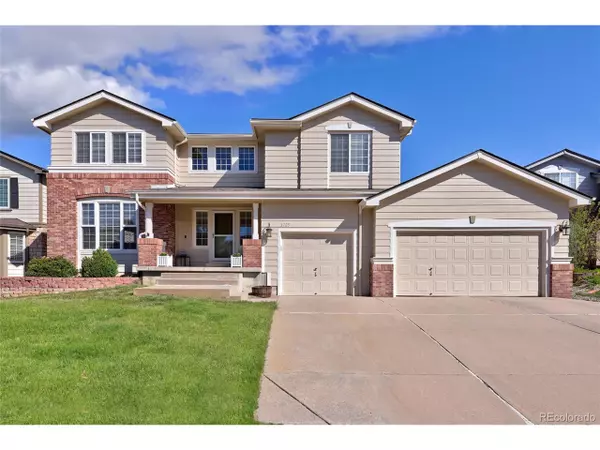For more information regarding the value of a property, please contact us for a free consultation.
5725 Glenstone Dr Highlands Ranch, CO 80130
Want to know what your home might be worth? Contact us for a FREE valuation!

Our team is ready to help you sell your home for the highest possible price ASAP
Key Details
Sold Price $865,000
Property Type Single Family Home
Sub Type Residential-Detached
Listing Status Sold
Purchase Type For Sale
Square Footage 3,028 sqft
Subdivision Highlands Ranch
MLS Listing ID 8497878
Sold Date 06/14/24
Style Contemporary/Modern
Bedrooms 3
Full Baths 2
Half Baths 1
HOA Fees $56/qua
HOA Y/N true
Abv Grd Liv Area 3,028
Originating Board REcolorado
Year Built 1996
Annual Tax Amount $5,223
Lot Size 7,840 Sqft
Acres 0.18
Property Description
Meticulous semi-custom Beauty in quiet interior location, southern exposure, 3 bedrooms plus loft with balcony, main floor study and laundry, 3028 sq ft above grade, fresh and clean as a whistle, gracious sunny entry, formal living room and bay dining room, dramatic double staircase, family room with massive open floorplan and vaulted ceiling, enormous white kitchen with island and bay breakfast nook, double ovens, microwave oven, newer stainless refrigerator, pantry; open to large family room with gas logs and built-ins, surround sound, view of backyard and patio; French doors lead to huge (29'X 13') vaulted master suite with master retreat (gas line for future fireplace) with book cases, 5 piece master bath suite with his and hers closets, new tub and shower, new tile; oversized 3 car garage with exterior door to flat fenced yard; Updates include newer roof, 50 gal. hot water heater, air-conditioner, attic fan, window coverings throughout, ceiling fans, tile in baths and laundry, carpet in family room, study, and stairs, deck balcony door, new patio cement; rough-in bath in basement, walk to elementary and entrance to trails, park (playground, dog run), and rec center, near post office, grocery stores, shops, movie theater, restaurants, Park Meadows Mall, and Light Rail.
Location
State CO
County Douglas
Community Clubhouse, Tennis Court(S), Hot Tub, Pool, Playground, Fitness Center, Park
Area Metro Denver
Zoning PDU
Rooms
Basement Unfinished, Crawl Space, Structural Floor, Sump Pump
Primary Bedroom Level Upper
Master Bedroom 29x13
Bedroom 2 Upper 14x10
Bedroom 3 Upper 13x10
Interior
Interior Features Study Area, Eat-in Kitchen, Cathedral/Vaulted Ceilings, Open Floorplan, Pantry, Walk-In Closet(s), Loft, Kitchen Island
Heating Forced Air
Cooling Central Air, Ceiling Fan(s), Attic Fan
Fireplaces Type Gas Logs Included, Family/Recreation Room Fireplace, Single Fireplace
Fireplace true
Window Features Window Coverings,Bay Window(s),Double Pane Windows
Appliance Self Cleaning Oven, Double Oven, Dishwasher, Refrigerator, Microwave, Disposal
Exterior
Exterior Feature Balcony
Parking Features Oversized
Garage Spaces 3.0
Fence Fenced
Community Features Clubhouse, Tennis Court(s), Hot Tub, Pool, Playground, Fitness Center, Park
Utilities Available Natural Gas Available, Electricity Available, Cable Available
Roof Type Composition
Street Surface Paved
Handicap Access Level Lot
Porch Patio, Deck
Building
Lot Description Gutters, Lawn Sprinkler System, Level
Faces Southwest
Story 2
Sewer City Sewer, Public Sewer
Water City Water
Level or Stories Two
Structure Type Wood/Frame,Brick/Brick Veneer,Wood Siding
New Construction false
Schools
Elementary Schools Redstone
Middle Schools Rocky Heights
High Schools Rock Canyon
School District Douglas Re-1
Others
Senior Community false
SqFt Source Appraiser
Special Listing Condition Private Owner
Read Less

GET MORE INFORMATION



