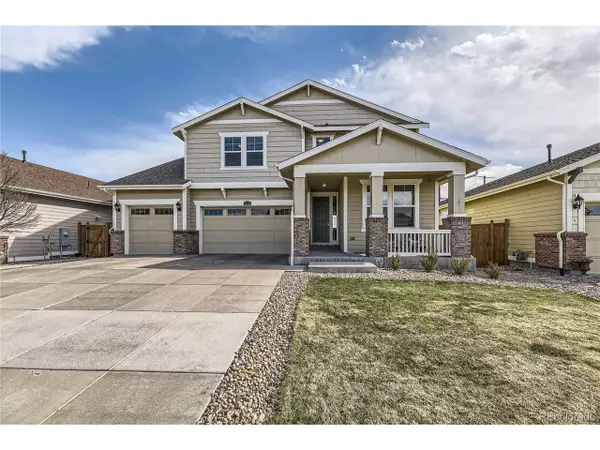For more information regarding the value of a property, please contact us for a free consultation.
2668 Red Bird Trl Castle Rock, CO 80108
Want to know what your home might be worth? Contact us for a FREE valuation!

Our team is ready to help you sell your home for the highest possible price ASAP
Key Details
Sold Price $787,500
Property Type Single Family Home
Sub Type Residential-Detached
Listing Status Sold
Purchase Type For Sale
Square Footage 3,058 sqft
Subdivision Castle Oaks Estates
MLS Listing ID 9271684
Sold Date 06/14/24
Bedrooms 4
Full Baths 3
Half Baths 1
HOA Fees $89/qua
HOA Y/N true
Abv Grd Liv Area 3,058
Originating Board REcolorado
Year Built 2015
Annual Tax Amount $5,636
Lot Size 6,534 Sqft
Acres 0.15
Property Description
Welcome home to both beauty and function. Located in the vibrant town of Castle Rock and the highly desired Castle Oaks Estates/Terrain community where shopping, trails, and award winning schools are steps from your front door. Step inside the home where you are greeted with high ceilings throughout and beautiful wood flooring. This home has 2 office spaces. One full office with French doors and a 2nd pocket office is perfect for working or school from home. The open concept floor plan is great for entertaining. The family room with cozy fireplace and large windows that display natural light and views of the open space flows into a dining space and a nicely appointed kitchen. The kitchen has a large island with seating, granite countertops, backsplash, stainless steel appliances including double ovens and gas cooktop. There is a spacious pantry and plenty of cabinet space to add function. The mudroom leads into the 3 car attached garage. From the living area you can step out onto your low maintenance composite covered deck and enjoy views of the open space and a glimpse of Pikes Peak. Upstairs you will find 4 large bedrooms. The primary bedroom boasts coffered ceilings and large windows. The 5 piece bathroom has a soaking tub, a shower with bench, and large granite vanity. This flows into the spacious primary walkin closet. To add additional convenience and function, the primary closet connects to the laundry room with utility sink. All the bedrooms have access to bathrooms. One has its own private bathroom and walk in closet, while the 2 others share a Jack and Jill with private sinks. Pre-wired surround sound throughout! Dual HVAC system for efficiency and comfort! There is tons of potential in the full walk out basement. You can enjoy multiple seating and entertaining areas on the stamped concrete patio. Serenity awaits as you spend peaceful evenings on these outdoor areas with privacy and views. Don't miss the opportunity to call this beautiful home, YOURS!
Location
State CO
County Douglas
Community Clubhouse, Tennis Court(S), Pool, Playground, Park
Area Metro Denver
Zoning RES
Rooms
Basement Full, Walk-Out Access
Primary Bedroom Level Upper
Bedroom 2 Upper
Bedroom 3 Upper
Bedroom 4 Upper
Interior
Interior Features Study Area, Eat-in Kitchen, Open Floorplan, Pantry, Walk-In Closet(s), Jack & Jill Bathroom, Kitchen Island
Heating Forced Air
Cooling Central Air, Ceiling Fan(s)
Fireplaces Type Family/Recreation Room Fireplace, Single Fireplace
Fireplace true
Appliance Double Oven, Dishwasher, Refrigerator, Microwave, Disposal
Exterior
Exterior Feature Balcony
Garage Spaces 3.0
Fence Fenced
Community Features Clubhouse, Tennis Court(s), Pool, Playground, Park
Utilities Available Electricity Available, Cable Available
Roof Type Composition
Street Surface Paved
Handicap Access Level Lot
Porch Patio, Deck
Building
Lot Description Lawn Sprinkler System, Level, Abuts Public Open Space
Faces North
Story 2
Foundation Slab
Sewer City Sewer, Public Sewer
Water City Water
Level or Stories Two
Structure Type Wood/Frame,Block
New Construction false
Schools
Elementary Schools Sage Canyon
Middle Schools Mesa
High Schools Douglas County
School District Douglas Re-1
Others
HOA Fee Include Trash
Senior Community false
SqFt Source Assessor
Special Listing Condition Private Owner
Read Less

GET MORE INFORMATION



