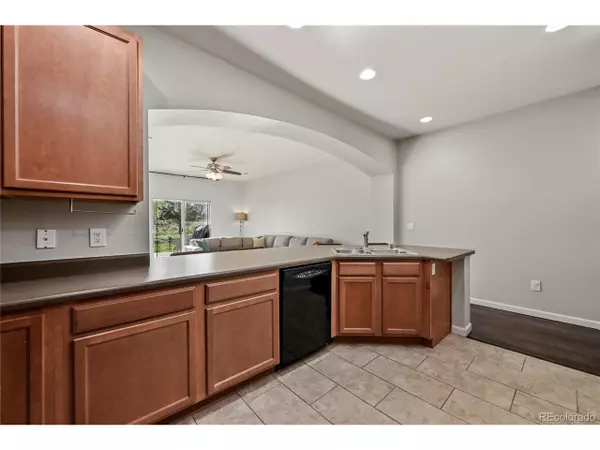For more information regarding the value of a property, please contact us for a free consultation.
9717 Dexter Ln Thornton, CO 80229
Want to know what your home might be worth? Contact us for a FREE valuation!

Our team is ready to help you sell your home for the highest possible price ASAP
Key Details
Sold Price $389,000
Property Type Townhouse
Sub Type Attached Dwelling
Listing Status Sold
Purchase Type For Sale
Square Footage 1,294 sqft
Subdivision River Valley Village
MLS Listing ID 2059685
Sold Date 06/17/24
Bedrooms 2
Full Baths 1
Half Baths 1
Three Quarter Bath 1
HOA Fees $260/ann
HOA Y/N true
Abv Grd Liv Area 1,294
Originating Board REcolorado
Year Built 2007
Annual Tax Amount $1,715
Property Description
Welcome to this MOVE-IN-READY 2 BR 2.5 bath townhome with a perfect blend of comfort and convenience. The open floor plan offers a warm and inviting living space. The home is open and bright with high ceilings and ample windows. Upgraded tile throughout the main floor entry, powder room, and kitchen and in the living room, newer laminate flooring that is both beautiful and easy to maintain. Relax on the patio which backs to a peaceful greenbelt. The large master bedroom has two closets and a private full bath with a large soaking tub. The laundry area is conveniently located upstairs, and there's plenty of storage in this adorable unit with an attached one-car garage and private entry. This community offers a fitness center and community pool. Great opportunity if you're looking for convenience and lifestyle!
Location
State CO
County Adams
Community Clubhouse, Pool, Fitness Center
Area Metro Denver
Rooms
Primary Bedroom Level Upper
Bedroom 2 Upper
Interior
Interior Features Open Floorplan
Heating Forced Air
Cooling Central Air, Ceiling Fan(s)
Appliance Dishwasher, Refrigerator, Washer, Dryer, Microwave, Disposal
Laundry Upper Level
Exterior
Garage Spaces 1.0
Community Features Clubhouse, Pool, Fitness Center
Utilities Available Electricity Available
Waterfront false
Roof Type Composition
Street Surface Paved
Porch Patio
Building
Lot Description Abuts Private Open Space
Story 2
Sewer Other Water/Sewer, Community
Water City Water, Other Water/Sewer
Level or Stories Two
Structure Type Wood/Frame
New Construction false
Schools
Elementary Schools Alsup
Middle Schools Adams City
High Schools Adams City
School District Adams 14
Others
HOA Fee Include Trash,Snow Removal,Maintenance Structure,Water/Sewer
Senior Community false
SqFt Source Assessor
Special Listing Condition Private Owner
Read Less

GET MORE INFORMATION




