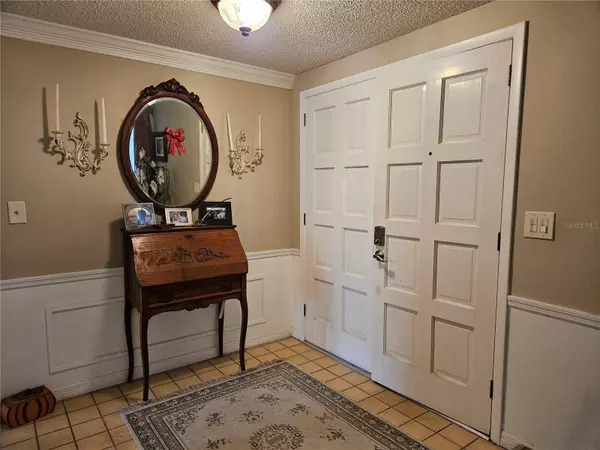For more information regarding the value of a property, please contact us for a free consultation.
12204 SILK OAK LN Hudson, FL 34667
Want to know what your home might be worth? Contact us for a FREE valuation!

Our team is ready to help you sell your home for the highest possible price ASAP
Key Details
Sold Price $249,500
Property Type Single Family Home
Sub Type Single Family Residence
Listing Status Sold
Purchase Type For Sale
Square Footage 1,519 sqft
Price per Sqft $164
Subdivision Beacon Woods Village
MLS Listing ID U8232633
Sold Date 06/21/24
Bedrooms 2
Full Baths 2
Construction Status Inspections
HOA Fees $27/mo
HOA Y/N Yes
Originating Board Stellar MLS
Year Built 1977
Annual Tax Amount $1,851
Lot Size 6,098 Sqft
Acres 0.14
Property Description
Welcome to Beacon Woods Village!!! This lovely 2 bedroom, 2 bathroom, home with a 2 car garage located on Bear Creek, which is excellent for kayaking in the heart of a protected bird sanctuary with no rear neighbors. Master bedroom has sliders to the lanai, a walk-in closet and a private ensuite with granite counter top and jetted tub and shower. The 2nd bedroom is large with a spacious closet. Hall bathroom has a bathtub and shower. Large living room with luxury vinyl wood flooring and big picture window. Spacious dining room with sliding glass door to brick patio. Lovely eat in kitchen with picture window with views of the gorgeous yard and pond. Huge bonus Florida room, and a 2 car garage. Community Civic Center: golf course, bird sanctuary, fitness center, playground, shuffleboard, basketball, brand new pickle ball courts, bocce ball, tennis courts and many other activities. Driving distance to restaurants, shops, churches, hospitals, the Suncoast pwky, and Florida's award winning beaches. This home is a must see!!!
Location
State FL
County Pasco
Community Beacon Woods Village
Zoning PUD
Interior
Interior Features Central Vaccum, Eat-in Kitchen
Heating Central
Cooling Central Air
Flooring Luxury Vinyl, Tile
Fireplace false
Appliance Dishwasher, Dryer, Refrigerator, Washer
Laundry Laundry Room
Exterior
Exterior Feature Sliding Doors
Garage Spaces 2.0
Community Features Deed Restrictions
Utilities Available Cable Connected, Public, Sewer Connected
Waterfront Description Pond
View Y/N 1
View Water
Roof Type Shingle
Porch Rear Porch, Screened
Attached Garage true
Garage true
Private Pool No
Building
Story 1
Entry Level One
Foundation Slab
Lot Size Range 0 to less than 1/4
Sewer Public Sewer
Water Public
Structure Type Block,Concrete,Stucco
New Construction false
Construction Status Inspections
Others
Pets Allowed Breed Restrictions
Senior Community No
Pet Size Small (16-35 Lbs.)
Ownership Fee Simple
Monthly Total Fees $27
Acceptable Financing Cash, Conventional, FHA
Membership Fee Required Required
Listing Terms Cash, Conventional, FHA
Num of Pet 2
Special Listing Condition None
Read Less

© 2025 My Florida Regional MLS DBA Stellar MLS. All Rights Reserved.
Bought with RE/MAX MARKETING SPECIALISTS
GET MORE INFORMATION



