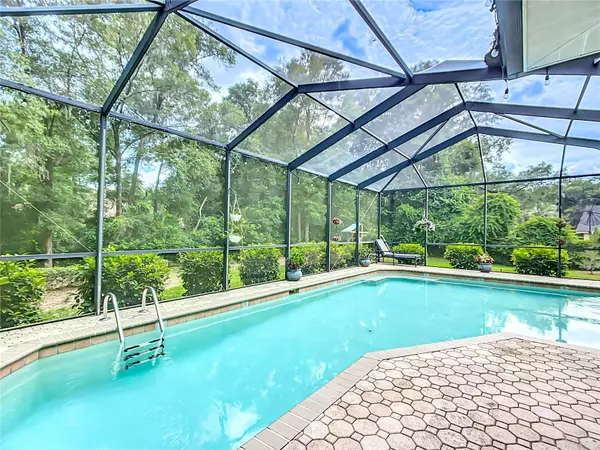For more information regarding the value of a property, please contact us for a free consultation.
18976 SW 93RD LOOP Dunnellon, FL 34432
Want to know what your home might be worth? Contact us for a FREE valuation!

Our team is ready to help you sell your home for the highest possible price ASAP
Key Details
Sold Price $543,000
Property Type Single Family Home
Sub Type Single Family Residence
Listing Status Sold
Purchase Type For Sale
Square Footage 2,946 sqft
Price per Sqft $184
Subdivision Rainbow Spgs 05 Rep
MLS Listing ID T3529353
Sold Date 06/21/24
Bedrooms 3
Full Baths 3
Construction Status No Contingency
HOA Fees $19/ann
HOA Y/N Yes
Originating Board Stellar MLS
Year Built 2003
Annual Tax Amount $4,740
Lot Size 0.500 Acres
Acres 0.5
Lot Dimensions 101x215
Property Description
This is the dream home you've been waiting for. This gorgeous pool home features 3 bedrooms, 3 baths, a 3 car garage and almost 3,000 sq ft of living space. This stunning and spacious home is located on half an acre and located inside of the highly desired community of Rainbow Springs Country Club Estates in Dunnellon, FL. Once you step inside, you will be greeted with an open and bright layout, a split floor plan, large kitchen with granite countertops, an aquarium window that overlooks the large saltwater pool and private backyard. Additionally, you're a short drive from Rainbow Springs State Park, Ocala, the World Equestrian Center and much more. Don't miss out on this amazing opportunity to make this your next home and a location you'll certainly enjoy for years to come.
Location
State FL
County Marion
Community Rainbow Spgs 05 Rep
Zoning R1
Interior
Interior Features Ceiling Fans(s), Kitchen/Family Room Combo, Living Room/Dining Room Combo, Open Floorplan, Primary Bedroom Main Floor, Split Bedroom, Thermostat, Walk-In Closet(s)
Heating Central
Cooling Central Air
Flooring Carpet, Vinyl
Fireplace false
Appliance Convection Oven, Dishwasher, Disposal, Microwave, Refrigerator
Laundry Inside, Laundry Room
Exterior
Exterior Feature French Doors, Irrigation System, Lighting, Outdoor Kitchen, Rain Gutters
Garage Spaces 3.0
Pool In Ground, Screen Enclosure, Solar Heat
Utilities Available BB/HS Internet Available, Cable Available, Cable Connected, Electricity Available, Electricity Connected, Public, Sewer Available, Sewer Connected, Water Available, Water Connected
Roof Type Shingle
Attached Garage true
Garage true
Private Pool Yes
Building
Story 1
Entry Level One
Foundation Slab
Lot Size Range 1/2 to less than 1
Sewer Public Sewer
Water Public
Structure Type Block,Concrete,Stucco
New Construction false
Construction Status No Contingency
Schools
Elementary Schools Dunnellon Elementary School
Middle Schools Dunnellon Middle School
High Schools Dunnellon High School
Others
Pets Allowed Cats OK, Dogs OK, Yes
Senior Community No
Ownership Fee Simple
Monthly Total Fees $19
Acceptable Financing Cash, Conventional, FHA, USDA Loan, VA Loan
Membership Fee Required Required
Listing Terms Cash, Conventional, FHA, USDA Loan, VA Loan
Special Listing Condition None
Read Less

© 2025 My Florida Regional MLS DBA Stellar MLS. All Rights Reserved.
Bought with KELLER WILLIAMS REALTY-ELITE P
GET MORE INFORMATION



