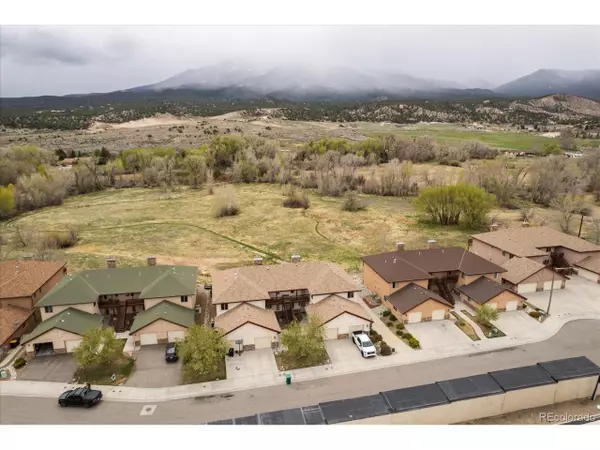For more information regarding the value of a property, please contact us for a free consultation.
113 M And M Ln #4D Salida, CO 81201
Want to know what your home might be worth? Contact us for a FREE valuation!

Our team is ready to help you sell your home for the highest possible price ASAP
Key Details
Sold Price $508,000
Property Type Townhouse
Sub Type Attached Dwelling
Listing Status Sold
Purchase Type For Sale
Square Footage 1,360 sqft
Subdivision Salida Mountain Meadows
MLS Listing ID 6629591
Sold Date 06/21/24
Style Patio Home,Chalet
Bedrooms 3
Full Baths 2
HOA Fees $150/mo
HOA Y/N true
Abv Grd Liv Area 1,360
Originating Board REcolorado
Year Built 2006
Annual Tax Amount $1,225
Property Description
When we first walked into this condo our jaws dropped. Looking out at that Meadow, the Little River, and the towering Sangre De Cristo mountains in the distance. It hit us- this is the best view in Salida. We did not want to leave. There is something special about this condo; the layout, the view, the meadow, the quiet community. There is absolutely zero road noise inside and on the back deck. Big comfy rooms give way to perfectly located bathrooms. The main living area is central to the kitchen and dining room. This place is "Home." We installed new appliances, updated all plumbing fixtures, door hardware, light fixtures, re-did the bathrooms, gave the space a fresh coat of paint, and just installed new plush carpet throughout. Come check out this condo. We truly hope you enjoy this space as much as we have over the years. Bonus features: Garage, storage unit, centrally located within the community so it is well-protected from the wind and has immediate access to the private meadow and Little Arkansas River. Pet friendly community. Agent-Owner.
Location
State CO
County Chaffee
Area Out Of Area
Direction M&M Lane is a circular drive behind Auto-Zone/Dollar Tree/Sherwin-Williams. Easiest access is to turn south off Highway 50 onto M&M Lane just west of the Murdoch's parking lot.
Rooms
Basement Radon Test Available
Primary Bedroom Level Main
Bedroom 2 Main
Bedroom 3 Main
Interior
Interior Features Cathedral/Vaulted Ceilings, Open Floorplan, Pantry, Walk-In Closet(s)
Heating Forced Air
Cooling Central Air, Ceiling Fan(s)
Fireplaces Type Gas, Great Room, Single Fireplace
Fireplace true
Window Features Double Pane Windows
Appliance Self Cleaning Oven, Dishwasher, Refrigerator, Washer, Dryer, Microwave, Disposal
Laundry Main Level
Exterior
Exterior Feature Balcony
Garage Spaces 1.0
Fence Partial, Other
Utilities Available Natural Gas Available, Electricity Available, Cable Available
Waterfront true
Waterfront Description Abuts Stream/Creek/River
View Mountain(s), Foothills View, Plains View, City, Water
Roof Type Fiberglass
Street Surface Paved
Porch Patio, Deck
Building
Lot Description Gutters, Abuts Public Open Space, Meadow
Story 2
Foundation Slab
Sewer City Sewer, Public Sewer
Water City Water
Level or Stories Two
Structure Type Wood/Frame,Stucco,Concrete
New Construction false
Schools
Elementary Schools Longfellow
Middle Schools Salida
High Schools Salida
School District Salida R-32
Others
HOA Fee Include Snow Removal
Senior Community false
SqFt Source Assessor
Special Listing Condition Other Owner
Read Less

GET MORE INFORMATION




