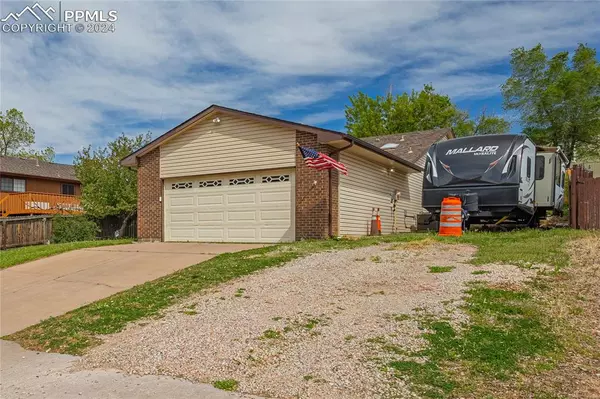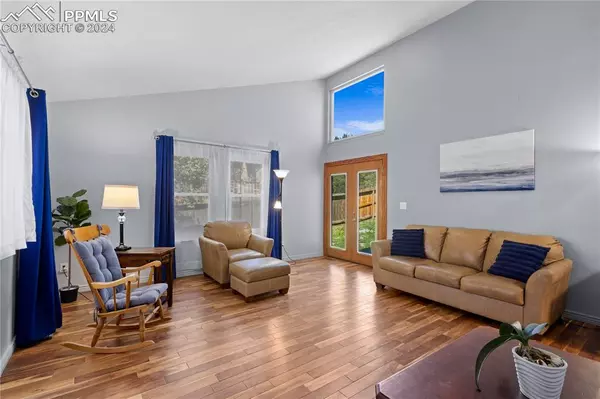For more information regarding the value of a property, please contact us for a free consultation.
4733 Yarrow PL Colorado Springs, CO 80917
Want to know what your home might be worth? Contact us for a FREE valuation!

Our team is ready to help you sell your home for the highest possible price ASAP
Key Details
Sold Price $445,000
Property Type Single Family Home
Sub Type Single Family
Listing Status Sold
Purchase Type For Sale
Square Footage 1,868 sqft
Price per Sqft $238
MLS Listing ID 3081757
Sold Date 06/24/24
Style Tri-Level
Bedrooms 4
Full Baths 1
Three Quarter Bath 2
Construction Status Existing Home
HOA Y/N No
Year Built 1978
Annual Tax Amount $1,226
Tax Year 2022
Lot Size 9,054 Sqft
Property Description
Looking for your Home Sweet Home? Maybe this 4 bedroom, 3 bathroom tri-level is the one! You'll fall in love with the recently remodeled gourmet kitchen with vaulted ceilings, skylights and gorgeous acacia wood flooring! Custom wall to wall cabinetry, granite counters, spacious island, LED countertop lighting, top of the line KitchenAid appliances including refrigerator, double oven, glass top stove, dishwasher plus a large graphite sink with pull-down faucet and instant hot tap dispenser offer a top shelf experience! Open Living room on main floor has French doors opening to the fully fenced backyard and concrete patio. Primary bedroom has ensuite bathroom with cultured marble vanity and shower plus walk-in closet with built-in shelving. Two additional bedrooms and full bath complete the upper level. The garden level Family room has a warm wood-burning stove and built-in bookshelves. Lower level is rounded out with another bedroom and 3/4 bath plus laundry with included washer and dryer.
NO HOA and RV Parking with a 30amp circuit shoot this property to the top of your list! Location close to EVERYTHING on Powers Blvd!
Omnishield Sensor Network includes alarms throughout the home for Fire, CO2 and Water connected to your phone! Remote stairway lighting adds an additional safety feature. Recently replaced furnace, AC and water heater.
Insulated oversized garage has fluorescent work light and additional shelving for a perfect work space!
This home has seen many updates in recent years, including a kitchen remodel in 2018, new water heater in 2021, new furnace and AC in 2019, a 2015 renovated bathroom, new windows on order, and refinished wood floors in 2018. Located just moments from Powers Blvd, you'll enjoy easy access to a variety of dining, shopping, and entertainment options.
Location
State CO
County El Paso
Area The Ridge
Interior
Interior Features 9Ft + Ceilings, French Doors, Great Room, Skylight (s), Vaulted Ceilings
Cooling Ceiling Fan(s), Central Air
Flooring Ceramic Tile, Wood, Wood Laminate
Fireplaces Number 1
Fireplaces Type Lower Level, One, Wood Burning
Laundry Electric Hook-up, Lower
Exterior
Garage Attached
Garage Spaces 2.0
Fence Rear
Utilities Available Cable Connected, Electricity Connected, Telephone
Roof Type Composite Shingle
Building
Lot Description Cul-de-sac, Hillside
Foundation Crawl Space, Slab
Water Municipal
Level or Stories Tri-Level
Structure Type Framed on Lot
Construction Status Existing Home
Schools
Middle Schools Sabin
High Schools Doherty
School District Colorado Springs 11
Others
Special Listing Condition Not Applicable
Read Less

GET MORE INFORMATION




