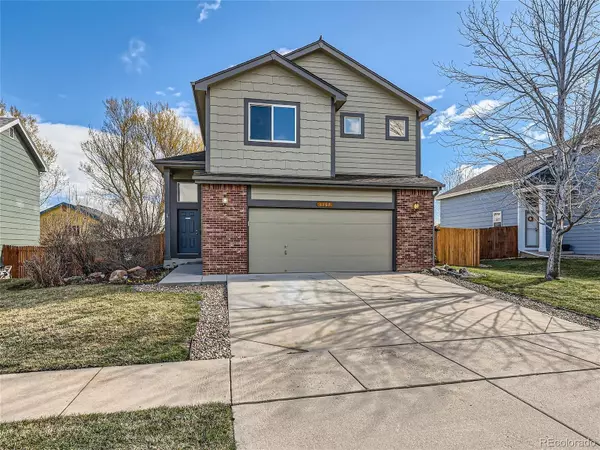For more information regarding the value of a property, please contact us for a free consultation.
1363 Stockton DR Erie, CO 80516
Want to know what your home might be worth? Contact us for a FREE valuation!

Our team is ready to help you sell your home for the highest possible price ASAP
Key Details
Sold Price $625,000
Property Type Single Family Home
Sub Type Single Family Residence
Listing Status Sold
Purchase Type For Sale
Square Footage 2,548 sqft
Price per Sqft $245
Subdivision Sunwest
MLS Listing ID 9563701
Sold Date 06/21/24
Style Traditional
Bedrooms 4
Full Baths 2
Half Baths 1
Three Quarter Bath 1
Condo Fees $195
HOA Fees $65/qua
HOA Y/N Yes
Originating Board recolorado
Year Built 1999
Annual Tax Amount $4,404
Tax Year 2023
Lot Size 6,098 Sqft
Acres 0.14
Property Description
Seller offering a $4000 credit for flooring and paint!! Introducing our latest listing in the highly sought-after community of Erie. This 2-story home boasts 4 large bedrooms, open floor plan living, and upgrades galore. Upon entering this home you'll be greeted by the huge family space. Entertain with ease as your living, dining, kitchen and deck spaces flow seamlessly together. Enjoy the feeling of extra space and abundant natural light that vaulted ceilings and the new skylights offer. Up the open staircase you'll find the huge primary suite with its adjoining 5 piece bathroom and large walk in closet. Gardeners! Bring your gloves. The irrigated yard is home to fruit trees, dedicated vegetable beds and a berry patch all on a drip system! With the advantage of its fantastic location, you'll find everything you need from schools to shopping just a stone's throw away. The property offers easy access and public transportation to Denver, Boulder, and northern cities, making your daily commute a breeze. Walking distance to Erie's huge recreation center, parks and the metro area bike paths. No worries about deferred maintenance - new roof, skylights, water heater, microwave and exterior paint. Half the windows were replaced last year the other half are 10 years old. Exterior painted 2 years ago. All the appliances are 2-5 years old. Priced to sell, this home is an opportunity you won't want to miss.
Location
State CO
County Boulder
Rooms
Basement Finished
Interior
Interior Features Ceiling Fan(s), Eat-in Kitchen, Five Piece Bath, High Ceilings, High Speed Internet, Open Floorplan, Primary Suite, Vaulted Ceiling(s), Walk-In Closet(s), Wired for Data
Heating Forced Air, Natural Gas
Cooling Central Air
Fireplaces Number 1
Fireplaces Type Family Room
Fireplace Y
Appliance Dishwasher, Disposal, Dryer, Gas Water Heater, Microwave, Range, Refrigerator, Washer
Exterior
Exterior Feature Garden, Private Yard
Garage Concrete, Storage
Garage Spaces 2.0
Fence Full
Roof Type Composition
Parking Type Concrete, Storage
Total Parking Spaces 2
Garage Yes
Building
Lot Description Irrigated, Landscaped, Sprinklers In Front, Sprinklers In Rear
Story Two
Sewer Public Sewer
Water Public
Level or Stories Two
Structure Type Frame
Schools
Elementary Schools Red Hawk
Middle Schools Erie
High Schools Erie
School District St. Vrain Valley Re-1J
Others
Senior Community No
Ownership Individual
Acceptable Financing 1031 Exchange, Cash, Conventional, FHA, VA Loan
Listing Terms 1031 Exchange, Cash, Conventional, FHA, VA Loan
Special Listing Condition None
Read Less

© 2024 METROLIST, INC., DBA RECOLORADO® – All Rights Reserved
6455 S. Yosemite St., Suite 500 Greenwood Village, CO 80111 USA
Bought with Slifer Smith & Frampton-Bldr
GET MORE INFORMATION




