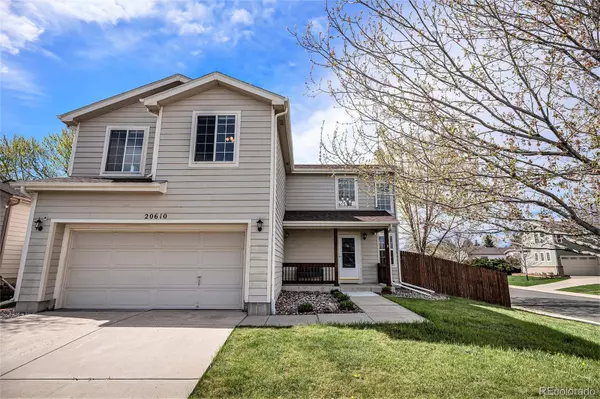For more information regarding the value of a property, please contact us for a free consultation.
20610 E Ithaca PL Aurora, CO 80013
Want to know what your home might be worth? Contact us for a FREE valuation!

Our team is ready to help you sell your home for the highest possible price ASAP
Key Details
Sold Price $500,000
Property Type Single Family Home
Sub Type Single Family Residence
Listing Status Sold
Purchase Type For Sale
Square Footage 1,555 sqft
Price per Sqft $321
Subdivision Hampden Villa
MLS Listing ID 2492054
Sold Date 06/24/24
Style Contemporary
Bedrooms 3
Full Baths 2
Half Baths 1
Condo Fees $100
HOA Fees $100/mo
HOA Y/N Yes
Abv Grd Liv Area 1,555
Originating Board recolorado
Year Built 2000
Annual Tax Amount $2,432
Tax Year 2022
Lot Size 6,969 Sqft
Acres 0.16
Property Description
The home sits on a corner lot, just 1 block from the community pool. This charming two-story home embodies comfort and functionality. With three bedrooms, three bathrooms, and all the amenities, it combines convenience with contemporary living. The open-concept layout connects the living room to the dining area (with built-ins) and kitchen, creating an ideal space for entertaining guests or simply relaxing with loved ones. The upper level has the primary bedroom & bath along with two additional bedrooms. A second full bathroom serves these bedrooms. One of the highlights of this home is the upstairs laundry room, conveniently situated near the bedrooms for ease of use. Equipped with a full-size washer and dryer. The home has central air conditioning and ceiling fans to provide gentle breezes on warmer days. The vaulted ceilings add a sense of spaciousness and airiness to the interior.
Location
State CO
County Arapahoe
Rooms
Basement Crawl Space
Interior
Interior Features Ceiling Fan(s), High Ceilings, Pantry, Primary Suite, Smoke Free, Walk-In Closet(s)
Heating Forced Air
Cooling Central Air
Flooring Carpet, Tile
Fireplace N
Appliance Dishwasher, Disposal, Dryer, Microwave, Refrigerator, Self Cleaning Oven, Washer
Exterior
Parking Features Concrete
Garage Spaces 2.0
Fence Full
Utilities Available Cable Available, Electricity Connected, Natural Gas Connected
Roof Type Composition
Total Parking Spaces 2
Garage Yes
Building
Lot Description Level
Sewer Public Sewer
Water Public
Level or Stories Two
Structure Type Frame,Wood Siding
Schools
Elementary Schools Dakota Valley
Middle Schools Sky Vista
High Schools Eaglecrest
School District Cherry Creek 5
Others
Senior Community No
Ownership Individual
Acceptable Financing Cash, Conventional, FHA, VA Loan
Listing Terms Cash, Conventional, FHA, VA Loan
Special Listing Condition None
Read Less

© 2024 METROLIST, INC., DBA RECOLORADO® – All Rights Reserved
6455 S. Yosemite St., Suite 500 Greenwood Village, CO 80111 USA
Bought with HomeSmart Realty
GET MORE INFORMATION




