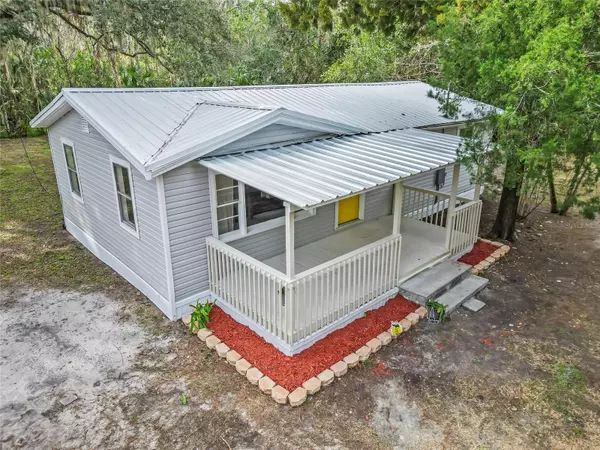For more information regarding the value of a property, please contact us for a free consultation.
5930 NW 214TH LN Micanopy, FL 32667
Want to know what your home might be worth? Contact us for a FREE valuation!

Our team is ready to help you sell your home for the highest possible price ASAP
Key Details
Sold Price $165,000
Property Type Single Family Home
Sub Type Single Family Residence
Listing Status Sold
Purchase Type For Sale
Square Footage 880 sqft
Price per Sqft $187
Subdivision Town/Boardman
MLS Listing ID GC518966
Sold Date 06/24/24
Bedrooms 3
Full Baths 1
Construction Status Financing,Inspections
HOA Y/N No
Originating Board Stellar MLS
Year Built 1928
Annual Tax Amount $528
Lot Size 0.260 Acres
Acres 0.26
Property Description
Welcome to this charming country home nestled in a serene rural setting- offering a perfect blend of Florida charm and modern convenience. This house has a Micanopy address with Marion county tax rates!
This quaint residence features three cozy bedrooms and one well-appointed bathroom, creating a warm and inviting atmosphere for you to call home. The heart of the house is a welcoming living room, providing a comfortable space for relaxation or entertaining friends and family. The adjacent kitchen is equipped with modern amenities to meet the demands of contemporary living. Large windows flood the living spaces with natural light, creating a bright and airy ambiance that enhances the overall charm of the home.
Situated in a rural location, this property offers a tranquil escape from the hustle and bustle of city life. The yard provides ample space for gardening, outdoor activities, or simply enjoying the beauty of nature. Despite its rural setting, convenient access to Gainesville and Ocala ensures that you are never too far from urban amenities, such as Shands and the World Equestrian Center, making this residence a perfect balance of seclusion and accessibility.
Location
State FL
County Marion
Community Town/Boardman
Zoning B4
Interior
Interior Features Ceiling Fans(s), Living Room/Dining Room Combo, Open Floorplan
Heating Central
Cooling Central Air
Flooring Recycled/Composite Flooring
Fireplace false
Appliance Electric Water Heater, Range, Refrigerator
Laundry Electric Dryer Hookup
Exterior
Exterior Feature Private Mailbox
Utilities Available BB/HS Internet Available, Cable Available, Electricity Connected
Roof Type Metal
Porch Front Porch
Garage false
Private Pool No
Building
Entry Level One
Foundation Pillar/Post/Pier
Lot Size Range 1/4 to less than 1/2
Sewer Septic Tank
Water Well
Structure Type Vinyl Siding,Wood Frame
New Construction false
Construction Status Financing,Inspections
Others
Senior Community No
Ownership Fee Simple
Acceptable Financing Cash
Listing Terms Cash
Special Listing Condition None
Read Less

© 2025 My Florida Regional MLS DBA Stellar MLS. All Rights Reserved.
Bought with GAINESVILLE REALTY LLC
GET MORE INFORMATION



