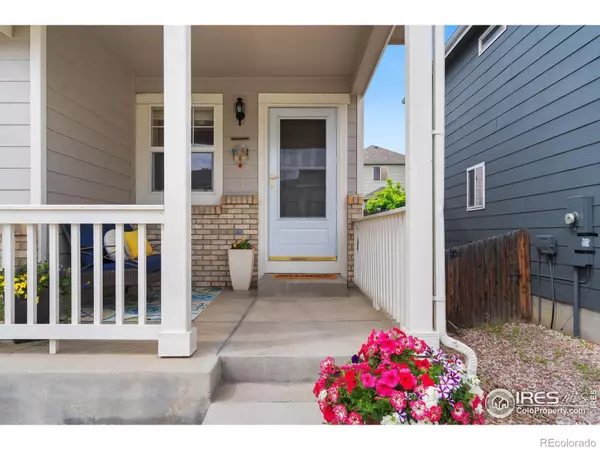For more information regarding the value of a property, please contact us for a free consultation.
1650 Falcon Ridge DR #B Fort Collins, CO 80528
Want to know what your home might be worth? Contact us for a FREE valuation!

Our team is ready to help you sell your home for the highest possible price ASAP
Key Details
Sold Price $440,000
Property Type Condo
Sub Type Condominium
Listing Status Sold
Purchase Type For Sale
Square Footage 1,306 sqft
Price per Sqft $336
Subdivision Linden Park
MLS Listing ID IR1010137
Sold Date 06/26/24
Bedrooms 2
Full Baths 2
Half Baths 1
Condo Fees $610
HOA Fees $50/ann
HOA Y/N Yes
Abv Grd Liv Area 1,306
Originating Board recolorado
Year Built 2004
Annual Tax Amount $1,824
Tax Year 2023
Property Description
Tucked amongst single family homes sits this townhome-style condo with a private fenced yard. On the main level, this beautiful home features an updated kitchen with stainless steel appliances, wood-look laminate floors, separate laundry room, and powder room. Upstairs; find 2 bedrooms & 2 bathrooms including the Main Suite with a vaulted ceiling & walk-in closet. Bathrooms are updated with stunning hexagon floors, new mirrors, counters, hardware and built-ins. The highlight of this happy home is the outdoor space...charming front porch, private fenced backyard with Japanese lilac tree/perennials/garden beds, and large 23" x 9" deck with a mountain "peek-a-view". 2 -car attached garage. Large 6-ft tall crawl space for extra storage. Convenient to the Power Trail, schools, and shops. Lives like a single-family home with only one shared wall, but without the maintenance! HOA takes care of the front yard including snow removal & lawncare. Don't miss out on this unique opportunity!
Location
State CO
County Larimer
Zoning LMN
Rooms
Basement Crawl Space, None
Interior
Interior Features Eat-in Kitchen, Kitchen Island, Open Floorplan, Pantry, Walk-In Closet(s)
Heating Forced Air
Cooling Central Air
Fireplaces Type Electric
Fireplace N
Appliance Dishwasher, Disposal, Dryer, Microwave, Oven, Refrigerator, Washer
Laundry In Unit
Exterior
Garage Spaces 2.0
Fence Fenced
Utilities Available Electricity Available, Natural Gas Available
Roof Type Composition
Total Parking Spaces 2
Garage Yes
Building
Water Public
Level or Stories Two
Structure Type Wood Frame
Schools
Elementary Schools Bacon
Middle Schools Preston
High Schools Fossil Ridge
School District Poudre R-1
Others
Ownership Individual
Acceptable Financing Cash, Conventional, VA Loan
Listing Terms Cash, Conventional, VA Loan
Pets Allowed Dogs OK
Read Less

© 2025 METROLIST, INC., DBA RECOLORADO® – All Rights Reserved
6455 S. Yosemite St., Suite 500 Greenwood Village, CO 80111 USA
Bought with Keller Williams NOCO-Old Town
GET MORE INFORMATION



