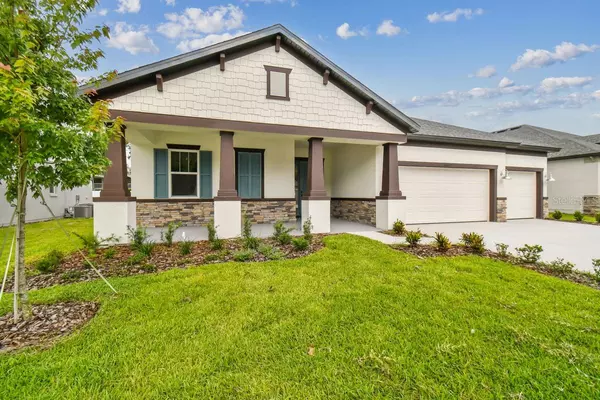For more information regarding the value of a property, please contact us for a free consultation.
8859 MUGNAI ST Riverview, FL 33578
Want to know what your home might be worth? Contact us for a FREE valuation!

Our team is ready to help you sell your home for the highest possible price ASAP
Key Details
Sold Price $581,000
Property Type Single Family Home
Sub Type Single Family Residence
Listing Status Sold
Purchase Type For Sale
Square Footage 2,872 sqft
Price per Sqft $202
Subdivision River Pointe Sub
MLS Listing ID T3527206
Sold Date 06/25/24
Bedrooms 4
Full Baths 3
Construction Status No Contingency
HOA Fees $113/qua
HOA Y/N Yes
Originating Board Stellar MLS
Year Built 2024
Annual Tax Amount $152
Lot Size 8,712 Sqft
Acres 0.2
Lot Dimensions 70x124.92
Property Description
Introducing the final offering from William Ryan Homes at River Pointe- a stunning craftsman-style Sweet Bay Plan home, located in the upscale community of River Pointe. This 4-bedroom, 3-bathroom, 3-car garage home is a true gem - complete with a covered front porch and elegant stone decorative accents. Inside, the home features a gourmet kitchen, upgraded appliances, cabinets, and tile floors - the perfect setting for hosting memorable dinner parties with friends and family. For those who love the outdoors, this home has been pre-wired and pre-plumbed for an outdoor kitchen, and also comes with a 50 Amp Plug for a Tesla, a 50 Amp Whole House Transfer Switch for a Generator, and 80-amp pre-wiring for a pool - making it the perfect place to relax and unwind. In addition, the home comes with surround sound speakers in the living room, adding to the overall ambiance of the space. If you're looking for a home that, has it all, William Ryan Homes is currently offering an unbeatable deal of 20k in closing costs with their preferred lender. Don't miss out on this incredible opportunity. All measurements are approximate.
Location
State FL
County Hillsborough
Community River Pointe Sub
Zoning RSC-9
Rooms
Other Rooms Inside Utility
Interior
Interior Features Eat-in Kitchen, High Ceilings, In Wall Pest System, Living Room/Dining Room Combo, Open Floorplan, Primary Bedroom Main Floor, Split Bedroom, Stone Counters, Walk-In Closet(s)
Heating Heat Pump
Cooling Central Air
Flooring Ceramic Tile, Tile
Fireplace false
Appliance Built-In Oven, Convection Oven, Cooktop, Dishwasher, Disposal, Exhaust Fan, Microwave
Laundry Inside, Laundry Room, Washer Hookup
Exterior
Exterior Feature Lighting, Sliding Doors
Garage Driveway, Garage Door Opener, Ground Level
Garage Spaces 3.0
Community Features Deed Restrictions, Gated Community - Guard, Special Community Restrictions
Utilities Available Cable Available, Electricity Connected, Fiber Optics, Sewer Connected, Underground Utilities, Water Connected
Waterfront false
Roof Type Shingle
Porch Covered, Front Porch, Patio, Porch, Rear Porch
Attached Garage true
Garage true
Private Pool No
Building
Lot Description Landscaped, Oversized Lot, Private, Sidewalk, Paved
Entry Level One
Foundation Slab
Lot Size Range 0 to less than 1/4
Builder Name William Ryan Homes Florida Inc
Sewer Public Sewer
Water Public
Architectural Style Florida
Structure Type Block
New Construction true
Construction Status No Contingency
Others
Pets Allowed Cats OK, Dogs OK, Yes
Senior Community No
Ownership Fee Simple
Monthly Total Fees $113
Acceptable Financing Cash, Conventional
Membership Fee Required Required
Listing Terms Cash, Conventional
Special Listing Condition None
Read Less

© 2024 My Florida Regional MLS DBA Stellar MLS. All Rights Reserved.
Bought with YELLOWFIN REALTY
GET MORE INFORMATION




