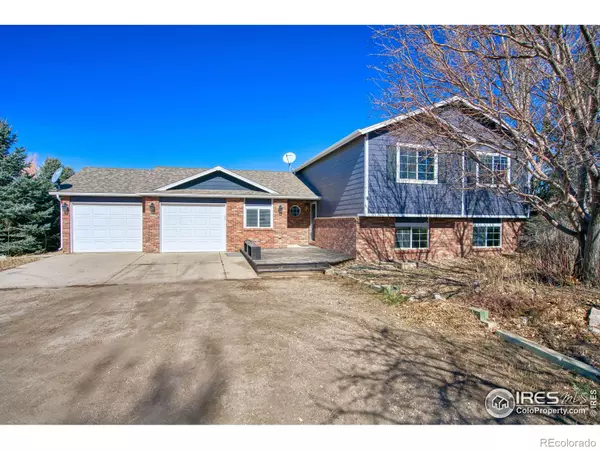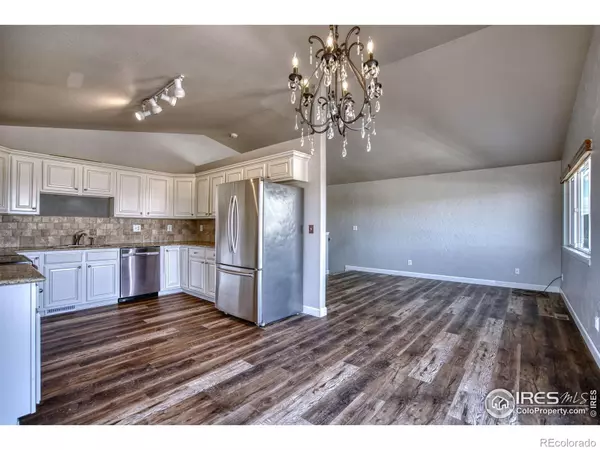For more information regarding the value of a property, please contact us for a free consultation.
10971 County Road 80 Eaton, CO 80615
Want to know what your home might be worth? Contact us for a FREE valuation!

Our team is ready to help you sell your home for the highest possible price ASAP
Key Details
Sold Price $680,000
Property Type Single Family Home
Sub Type Single Family Residence
Listing Status Sold
Purchase Type For Sale
Square Footage 1,968 sqft
Price per Sqft $345
MLS Listing ID IR1005328
Sold Date 06/28/24
Bedrooms 3
Full Baths 2
HOA Y/N No
Abv Grd Liv Area 1,038
Originating Board recolorado
Year Built 1999
Annual Tax Amount $3,159
Tax Year 2023
Lot Size 1.730 Acres
Acres 1.73
Property Description
***Price Reduced*** Here is your opportunity to own a property that offers both spacious land and convenience to nearby amenities, making it a rare gem on the market. Enjoy freedom on your own land with no HOA or Metro District! This beautifully updated home has new carpet and laminate flooring that bring a refreshed and modern feel to the home's interior. The kitchen has sleek granite countertops and a shiny new dishwasher, speaking to the thoughtful updates that make everyday living both easy and elegant. An additional finished area adjacent to the garage serves as a versatile room perfect for an office, workout space, or craft room, tailoring itself effortlessly to your lifestyle. Step outside onto your private back deck and admire the newly-laid sod and considerable tree coverage that provide a peaceful backdrop surrounded by nature's beauty. The home has been recently painted and has a fresh clean look. A charming 3 stall barn with spacious 2nd story loft is perfect for your animals. The property has multiple pastures, and a round pen for your animals. The water allotment through North Weld Water will keep your land green throughout the summer. Home warrantee is included!
Location
State CO
County Weld
Zoning RES
Rooms
Main Level Bedrooms 2
Interior
Interior Features Eat-in Kitchen, Vaulted Ceiling(s)
Heating Forced Air
Cooling Central Air
Fireplaces Type Basement
Fireplace N
Appliance Dishwasher, Disposal, Microwave, Oven, Refrigerator
Laundry In Unit
Exterior
Parking Features Oversized, RV Access/Parking
Garage Spaces 2.0
Fence Fenced
Utilities Available Electricity Available, Natural Gas Available
View Mountain(s)
Roof Type Composition
Total Parking Spaces 2
Garage Yes
Building
Lot Description Corner Lot, Level, Sprinklers In Front
Sewer Septic Tank
Water Public
Level or Stories Split Entry (Bi-Level)
Structure Type Wood Frame
Schools
Elementary Schools Range View
Middle Schools Severance
High Schools Severance
School District Other
Others
Ownership Individual
Acceptable Financing Cash, Conventional, FHA, VA Loan
Listing Terms Cash, Conventional, FHA, VA Loan
Read Less

© 2025 METROLIST, INC., DBA RECOLORADO® – All Rights Reserved
6455 S. Yosemite St., Suite 500 Greenwood Village, CO 80111 USA
Bought with Elevations Real Estate, LLC
GET MORE INFORMATION



