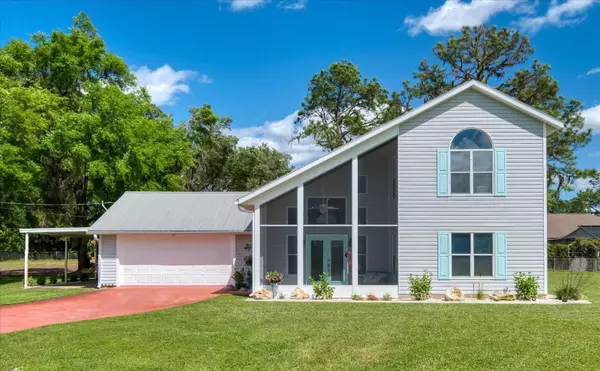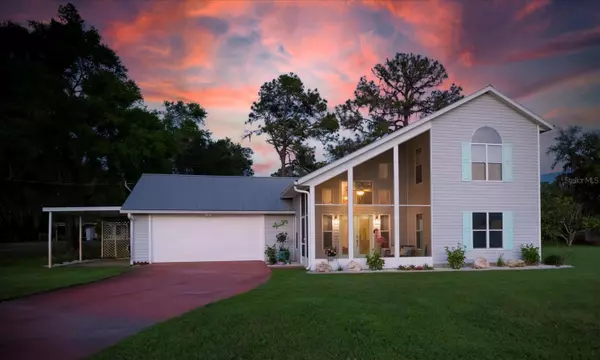For more information regarding the value of a property, please contact us for a free consultation.
11753 EGRET CT Dunnellon, FL 34432
Want to know what your home might be worth? Contact us for a FREE valuation!

Our team is ready to help you sell your home for the highest possible price ASAP
Key Details
Sold Price $375,000
Property Type Single Family Home
Sub Type Single Family Residence
Listing Status Sold
Purchase Type For Sale
Square Footage 1,632 sqft
Price per Sqft $229
Subdivision Blue Cove Un 02
MLS Listing ID U8223526
Sold Date 06/28/24
Bedrooms 3
Full Baths 2
Half Baths 1
Construction Status Appraisal,Financing,Inspections,Other Contract Contingencies
HOA Fees $100
HOA Y/N Yes
Originating Board Stellar MLS
Year Built 1994
Annual Tax Amount $4,281
Lot Size 0.360 Acres
Acres 0.36
Lot Dimensions 100x156
Property Description
Bring your boat and your water toys!! Arguably one of the best locations in Dunnellon! Blue Cove offers private access to the crystal clear Rainbow River for the low HOA fee of $100 a year! Enjoy the benefit of being able to hop in the Rainbow anytime you want, without the million dollar price tag! This home is situated on a cul de sac and surrounded by a bird-filled marsh which offers privacy on 2 sides. You'll enjoy an abundance of wildlife and gorgeous skies from both the front and the back porches. Take a short stroll to the entrance of the neighborhood and dine or listen to live music at Swampys, located directly on the river! Make sure to bring your bikes because Blue Run Park bike trails are also adjacent to the neighborhood! Blue Cove is just off Pennsylvania Ave which runs through the heart of downtown Dunnellon. You'll find plenty of eateries and a variety of yearly festivals and parades at this end of town. Grab your lawn chair and walk to all the action! The bright and colorful house speaks for itself and exudes a fun, Florida lifestyle. High tongue and groove ceilings give it cottage style charm. AC replaced in 2022.
Location
State FL
County Marion
Community Blue Cove Un 02
Zoning R1A
Interior
Interior Features Ceiling Fans(s), Eat-in Kitchen, High Ceilings, Primary Bedroom Main Floor, Window Treatments
Heating Central, Electric
Cooling Central Air
Flooring Luxury Vinyl
Fireplace false
Appliance Dishwasher, Disposal, Dryer, Electric Water Heater, Microwave, Range, Refrigerator, Washer
Laundry Inside
Exterior
Exterior Feature Irrigation System, Rain Gutters
Garage Spaces 2.0
Utilities Available Cable Connected, Sewer Connected, Sprinkler Well, Water Connected
Water Access 1
Water Access Desc River
Roof Type Metal
Attached Garage true
Garage true
Private Pool No
Building
Story 2
Entry Level Two
Foundation Slab
Lot Size Range 1/4 to less than 1/2
Sewer Public Sewer
Water None
Structure Type Block,Wood Frame
New Construction false
Construction Status Appraisal,Financing,Inspections,Other Contract Contingencies
Others
Pets Allowed Yes
Senior Community No
Ownership Fee Simple
Monthly Total Fees $8
Acceptable Financing Cash, Conventional, FHA, VA Loan
Membership Fee Required Optional
Listing Terms Cash, Conventional, FHA, VA Loan
Special Listing Condition None
Read Less

© 2025 My Florida Regional MLS DBA Stellar MLS. All Rights Reserved.
Bought with STELLAR NON-MEMBER OFFICE
GET MORE INFORMATION



