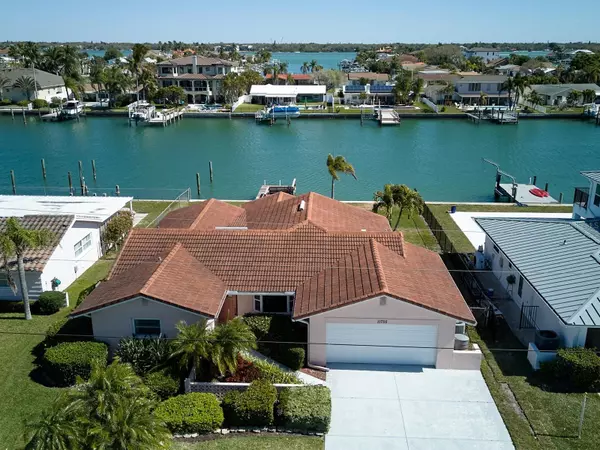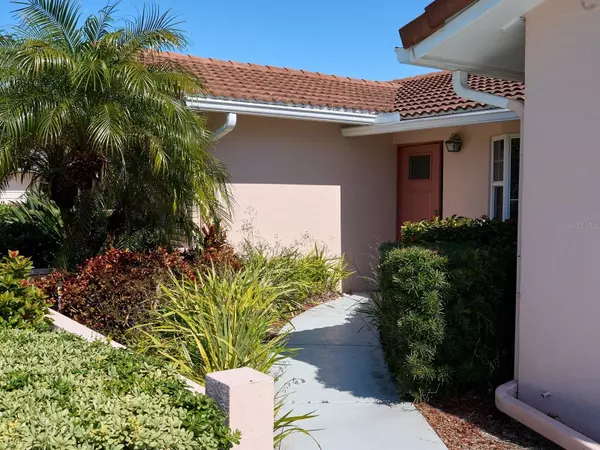For more information regarding the value of a property, please contact us for a free consultation.
11755 6TH ST E Treasure Island, FL 33706
Want to know what your home might be worth? Contact us for a FREE valuation!

Our team is ready to help you sell your home for the highest possible price ASAP
Key Details
Sold Price $1,050,000
Property Type Single Family Home
Sub Type Single Family Residence
Listing Status Sold
Purchase Type For Sale
Square Footage 1,636 sqft
Price per Sqft $641
Subdivision Capri Isle Sub
MLS Listing ID A4600626
Sold Date 06/28/24
Bedrooms 3
Full Baths 2
Construction Status Financing,Inspections
HOA Y/N No
Originating Board Stellar MLS
Year Built 1967
Annual Tax Amount $5,844
Lot Size 8,276 Sqft
Acres 0.19
Lot Dimensions 70x120
Property Description
One or more photo(s) has been virtually staged. A PROTECTED CANAL FRONT HOME WITH A DEEP-WATER DOCK! This open-concept 3 bedroom, 2 bath home epitomizes quintessential Florida living. The great room layout entertains spaciously and combines the living, dining , family room, and updated kitchen, all overlooking water views. Ceramic tiled flooring flows throughout the main living area. Vaulted ceilings, picture windows, and a sliding glass door allow for plenty of natural lighting. As a bonus there is custom built, recessed display cabinetry. Granite surfaces and a matching backsplash set the stage in the remodeled kitchen. Boasting ceiling to floor, furniture quality cabinetry with a built-in pantry and a coffee bar with glass shelving. A smooth surface cooktop, a built-in oven and microwave, a dishwasher and a refrigerator are all included. An ‘L' shaped island offers a wine rack, more storage, shelving, and has been cleverly extended with a casual dining table. Recessed lighting and dropped fixtures illuminate the space. A primary suite with an en suite bath and double closets overlook the water views. Just outside is a covered veranda with pavers that continues onto the sun patio overlooking the dock, and saltwater canal. A seawall connects the backyard and the waterway, where pilings and an approximately 215 square foot dock with a bench will delight a boating enthusiast. Sealing the deal is the short traverse of Boca Ciega Bay through John's Pass to the Gulf of Mexico. Or if you prefer, navigate your way along the Intracoastal Waterway to visit many restaurants by boat. Tropical landscaping, a tile roof, and a 2-car garage with an extra wide drive provide plenty of curb appeal. Nestled on the Isle of Capri, a premier boating community known for its exemplary waterfront location and its proximity to Treasure Island Beach. With less than a mile between this home and the coveted white sand along the shoreline, you will be pleased to discover Roselli Park and John Meroni Memorial Dog Park with a playground, tennis and pickleball courts, shuffleboard, and a ball field. As well as the Treasure Island Boat Ramp. Also nearby is the Treasure Bay Golf & Tennis facility with even more recreational activities; a 9-hole par-3 executive golf/footgolf course, 8 Har-Tru clay tennis courts, 2 asphalt tennis courts, a sand volleyball court, a regulation size basketball court, pickleball courts, shuffleboard courts, a playground, picnic pavilions with BBQ, and green space. In addition, the island-side address affords a myriad of dining and boutique shopping options.
Location
State FL
County Pinellas
Community Capri Isle Sub
Direction E
Rooms
Other Rooms Family Room, Great Room
Interior
Interior Features Built-in Features, Ceiling Fans(s), Eat-in Kitchen, High Ceilings, Kitchen/Family Room Combo, Living Room/Dining Room Combo, Open Floorplan, Solid Surface Counters, Solid Wood Cabinets, Stone Counters, Vaulted Ceiling(s), Window Treatments
Heating Central, Electric
Cooling Central Air
Flooring Carpet, Tile
Furnishings Unfurnished
Fireplace false
Appliance Built-In Oven, Cooktop, Dishwasher, Dryer, Microwave, Refrigerator, Washer
Laundry In Garage
Exterior
Exterior Feature Lighting, Private Mailbox, Rain Gutters, Sliding Doors
Parking Features Driveway, Garage Door Opener, Parking Pad
Garage Spaces 2.0
Community Features Dog Park, Park, Playground, Restaurant, Tennis Courts
Utilities Available Public
Waterfront Description Canal - Saltwater
View Y/N 1
Water Access 1
Water Access Desc Bay/Harbor,Canal - Saltwater,Gulf/Ocean,Gulf/Ocean to Bay,Intracoastal Waterway
View Water
Roof Type Concrete,Tile
Porch Front Porch, Patio, Rear Porch
Attached Garage true
Garage true
Private Pool No
Building
Lot Description In County, Landscaped, Near Golf Course, Near Marina, Paved
Story 1
Entry Level One
Foundation Slab
Lot Size Range 0 to less than 1/4
Sewer Public Sewer
Water Public
Architectural Style Custom
Structure Type Block,Stucco
New Construction false
Construction Status Financing,Inspections
Schools
Elementary Schools Azalea Elementary-Pn
Middle Schools Azalea Middle-Pn
High Schools Boca Ciega High-Pn
Others
Pets Allowed Yes
Senior Community No
Ownership Fee Simple
Special Listing Condition None
Read Less

© 2025 My Florida Regional MLS DBA Stellar MLS. All Rights Reserved.
Bought with OUT FAST REALTY & INVESTMENTS
GET MORE INFORMATION



