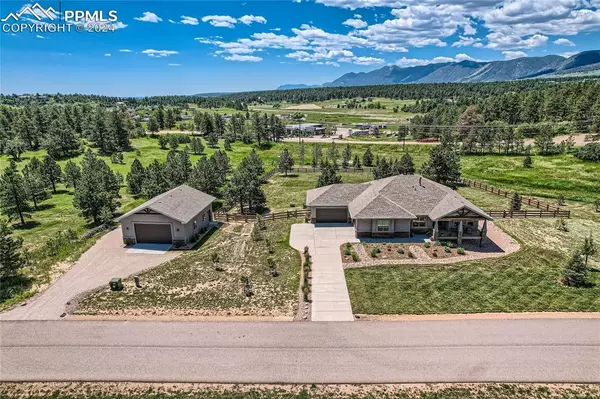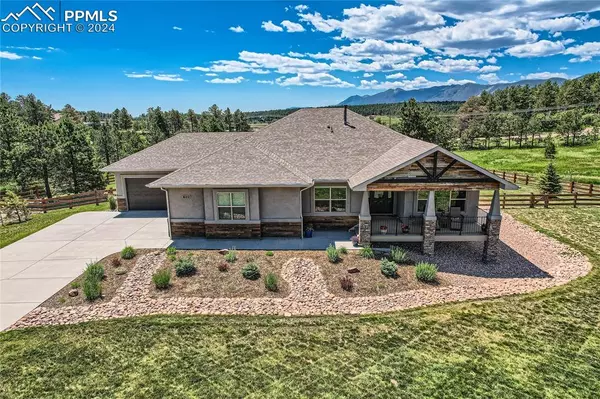For more information regarding the value of a property, please contact us for a free consultation.
602 Pioneer Haven PT Palmer Lake, CO 80133
Want to know what your home might be worth? Contact us for a FREE valuation!

Our team is ready to help you sell your home for the highest possible price ASAP
Key Details
Sold Price $1,069,200
Property Type Single Family Home
Sub Type Single Family
Listing Status Sold
Purchase Type For Sale
Square Footage 3,882 sqft
Price per Sqft $275
MLS Listing ID 9472817
Sold Date 07/01/24
Style Ranch
Bedrooms 5
Full Baths 3
Three Quarter Bath 1
Construction Status Existing Home
HOA Fees $140/qua
HOA Y/N Yes
Year Built 2017
Annual Tax Amount $4,041
Tax Year 2022
Lot Size 5.000 Acres
Property Description
When you want your home to feel like you've escaped, yet still have quick access to town and the highway, welcome to Pioneer Preserve. This small community boasts 5 acre lots on paved roads, and is nestled between Palmer Lake and Monument. This home, formerly the Builder's model, has been meticulously maintained inside and out. An outbuilding was created which easily fits 3 cars and/ or a large workshop in the 30' x 36' space. There are over 100 trees planted on the property to give you more privacy. In addition, over 1 acre of land has been fenced around the home. You can relax sitting on the private covered back deck taking in the mountain range views, or from the cozy covered front porch you have views of Elephant Rock, just to change things up. This ranch home with main level living is perfect in every way, complete with special mountain feel touches of reclaimed wood. Let's not forget the attached four car garage. That's a total of a seven car garage if that is a desire! Don't miss out, make this your home today.
Location
State CO
County El Paso
Area Pioneer Preserve
Interior
Interior Features 5-Pc Bath
Cooling Ceiling Fan(s), Central Air
Flooring Carpet, Tile, Wood
Fireplaces Number 1
Fireplaces Type Gas, Main Level
Laundry Main
Exterior
Parking Features Attached
Garage Spaces 4.0
Fence Rear
Utilities Available Cable Available, Electricity Connected, Natural Gas Connected
Roof Type Composite Shingle
Building
Lot Description Corner, Level, Meadow, Mountain View, Trees/Woods, View of Rock Formations
Foundation Slab
Builder Name MasterBilt Homes, Inc
Water Well
Level or Stories Ranch
Finished Basement 79
Structure Type Frame
Construction Status Existing Home
Schools
School District Lewis-Palmer-38
Others
Special Listing Condition Not Applicable
Read Less

GET MORE INFORMATION



