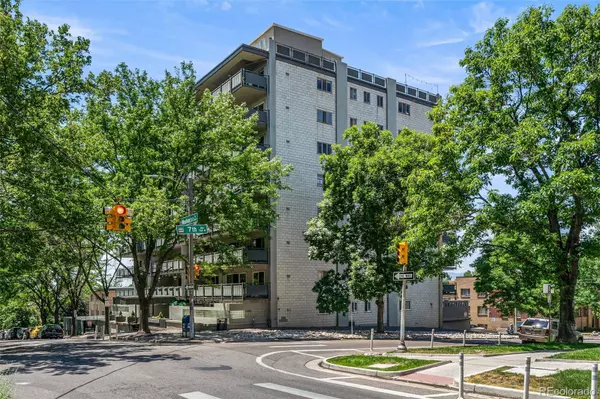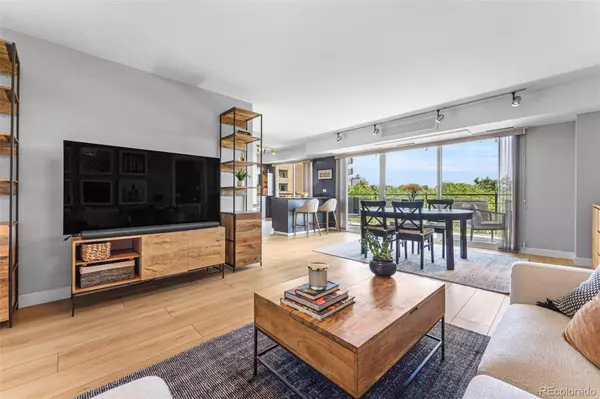For more information regarding the value of a property, please contact us for a free consultation.
669 N Washington ST #705 Denver, CO 80203
Want to know what your home might be worth? Contact us for a FREE valuation!

Our team is ready to help you sell your home for the highest possible price ASAP
Key Details
Sold Price $477,000
Property Type Condo
Sub Type Condominium
Listing Status Sold
Purchase Type For Sale
Square Footage 1,054 sqft
Price per Sqft $452
Subdivision Governors Park
MLS Listing ID 9854521
Sold Date 07/03/24
Bedrooms 2
Full Baths 1
Three Quarter Bath 1
Condo Fees $557
HOA Fees $557/mo
HOA Y/N Yes
Abv Grd Liv Area 1,054
Originating Board recolorado
Year Built 1960
Annual Tax Amount $2,064
Tax Year 2023
Property Description
Located in one of Denver's most convenient neighborhoods, this Governors Park condo is not one to miss! The 2-bedroom, 2-bathroom floorplan spanning 1,054 square feet lives much larger than it suggests and comes with one of the most coveted amenities in the area – an in-unit washer and dryer! The open-concept living area is complimented by a beautiful backdrop in the kitchen, living room, and dining room out the expansive (and newly installed!) sliding doors that lead out to the unexpectedly large balcony. Endlessly enjoy the beautiful city and tree-top views, that are protected due to the Historical District to the east, so you won't have to worry about future construction. Inside, the owner has thoughtfully updated the unit with LVP flooring and timeless remodels of both bathrooms. With multiple closets, an additional deeded storage locker, and deeded parking space, there is plenty of space for all your Colorado gear! The community pool and grilling deck offer additional options for enjoying the weather or hosting gatherings, which is covered by your HOA along with water, heat, trash, recycling, and snow removal. With Trader Joe's and all the all bars and restaurants on 6th Ave a stone's throw away, you won't need to go far, but easy access to Speer helps you get where you're going fast. Check out the 3D tour and schedule your tour today!
Location
State CO
County Denver
Zoning G-MU-5
Rooms
Main Level Bedrooms 2
Interior
Interior Features Breakfast Nook, Eat-in Kitchen, Elevator, Granite Counters, Kitchen Island, Primary Suite, Smoke Free, Walk-In Closet(s)
Heating Forced Air, Natural Gas
Cooling Central Air
Flooring Tile, Vinyl
Fireplace N
Appliance Dishwasher, Disposal, Dryer, Microwave, Oven, Range, Range Hood, Refrigerator, Washer
Laundry In Unit, Laundry Closet
Exterior
Exterior Feature Balcony, Elevator
Parking Features Heated Garage, Lighted, Underground
Garage Spaces 1.0
Pool Outdoor Pool
Utilities Available Cable Available, Electricity Connected, Internet Access (Wired), Natural Gas Connected
View City
Roof Type Unknown
Total Parking Spaces 1
Garage Yes
Building
Sewer Public Sewer
Water Public
Level or Stories One
Structure Type Brick,Concrete,Frame
Schools
Elementary Schools Dora Moore
Middle Schools Morey
High Schools East
School District Denver 1
Others
Senior Community No
Ownership Individual
Acceptable Financing Cash, Conventional, FHA, VA Loan
Listing Terms Cash, Conventional, FHA, VA Loan
Special Listing Condition None
Pets Allowed Yes
Read Less

© 2024 METROLIST, INC., DBA RECOLORADO® – All Rights Reserved
6455 S. Yosemite St., Suite 500 Greenwood Village, CO 80111 USA
Bought with Rosenhagen Real Estate Professionals
GET MORE INFORMATION



