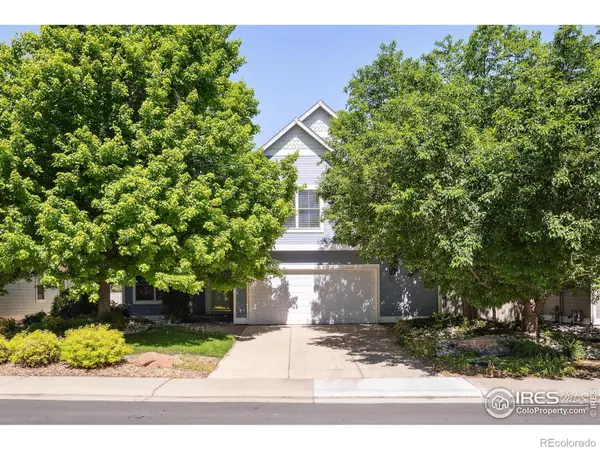For more information regarding the value of a property, please contact us for a free consultation.
105 Overland CT Lafayette, CO 80026
Want to know what your home might be worth? Contact us for a FREE valuation!

Our team is ready to help you sell your home for the highest possible price ASAP
Key Details
Sold Price $859,000
Property Type Single Family Home
Sub Type Single Family Residence
Listing Status Sold
Purchase Type For Sale
Square Footage 2,224 sqft
Price per Sqft $386
Subdivision Indian Peaks
MLS Listing ID IR1011856
Sold Date 07/05/24
Style Contemporary
Bedrooms 3
Full Baths 2
Half Baths 1
Three Quarter Bath 1
Condo Fees $179
HOA Fees $59/qua
HOA Y/N Yes
Abv Grd Liv Area 1,736
Originating Board recolorado
Year Built 1995
Annual Tax Amount $4,574
Tax Year 2023
Lot Size 6,969 Sqft
Acres 0.16
Property Description
Situated on a quiet cul-de-sac within the Indian Peaks Golf Course community, this home offers a seamless balance of timeless elegance and classic comfort. Gleaming hardwood flooring unfolds across the main level, creating an air of inviting warmth. The heart of the home, an updated custom kitchen boasts a spacious island. Wrought iron railings add an artisanal touch to the home's architectural charm. The primary suite is a sanctuary, boasting a remodeled bath that evokes a spa-like aura with a generous walk-in shower. A thoughtfully remodeled guest bath provides a peaceful retreat while an upstairs laundry room is an added amenity. The finished basement is complete with a 3/4 bath, offering versatile options for a guest suite, home office or rec room. A custom stone paver patio offers a haven ideal for al fresco dining and relaxation. Located just moments away from the golf course and nature trails, residents enjoy a serene setting w/ easy access to downtown Lafayette/Louisville & Waneka Lake Park!
Location
State CO
County Boulder
Zoning RES
Rooms
Basement Partial
Interior
Interior Features Eat-in Kitchen, Five Piece Bath, Open Floorplan, Pantry, Vaulted Ceiling(s)
Heating Forced Air
Cooling Ceiling Fan(s), Central Air
Flooring Tile, Wood
Fireplaces Number 1
Fireplaces Type Gas, Great Room
Fireplace Y
Appliance Dishwasher, Disposal, Microwave, Oven, Refrigerator
Exterior
Garage Spaces 2.0
Fence Fenced
Utilities Available Electricity Available, Natural Gas Available
Roof Type Composition
Total Parking Spaces 2
Garage Yes
Building
Lot Description Cul-De-Sac, Sprinklers In Front
Sewer Public Sewer
Water Public
Level or Stories Split Entry (Bi-Level)
Structure Type Wood Frame,Wood Siding
Schools
Elementary Schools Lafayette
Middle Schools Angevine
High Schools Centaurus
School District Boulder Valley Re 2
Others
Ownership Individual
Acceptable Financing Cash, Conventional
Listing Terms Cash, Conventional
Read Less

© 2024 METROLIST, INC., DBA RECOLORADO® – All Rights Reserved
6455 S. Yosemite St., Suite 500 Greenwood Village, CO 80111 USA
Bought with Live West Realty
GET MORE INFORMATION




