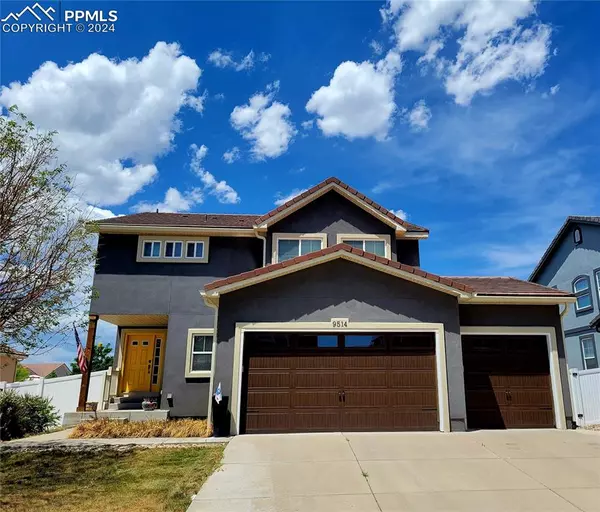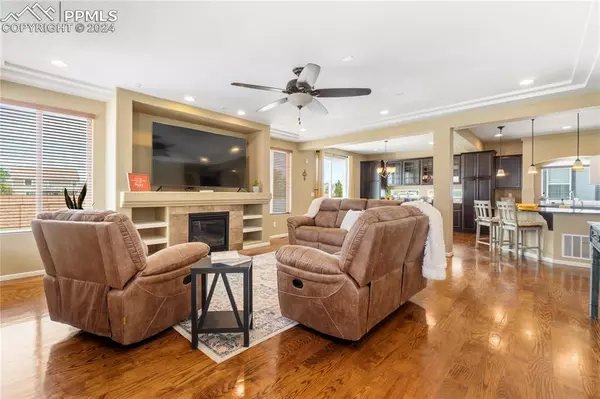For more information regarding the value of a property, please contact us for a free consultation.
9514 Castle Oaks DR Fountain, CO 80817
Want to know what your home might be worth? Contact us for a FREE valuation!

Our team is ready to help you sell your home for the highest possible price ASAP
Key Details
Sold Price $500,000
Property Type Single Family Home
Sub Type Single Family
Listing Status Sold
Purchase Type For Sale
Square Footage 3,525 sqft
Price per Sqft $141
MLS Listing ID 3377978
Sold Date 07/15/24
Style 2 Story
Bedrooms 3
Full Baths 2
Half Baths 1
Construction Status Existing Home
HOA Y/N No
Year Built 2011
Annual Tax Amount $3,157
Tax Year 2023
Lot Size 9,425 Sqft
Property Description
This beautiful 2 story home is located in the Cumberland Green neighborhood, surrounded by trails, playgrounds and the Jimmy Camp Disc Golf Course. Convenient location close to schools, shopping, businesses and military bases! Built by Oakwood Homes in 2011, this home has many upgrades, including a finished 3-car garage, upgraded garage doors with windows, a covered front porch, tile roof, larger driveway, beautiful stucco exterior, real hardwood floors through the main living area and a 12' by 35' concrete patio.
Upon entrering you will be greeted with a large open concept main floor plan that features a gas fireplace with built in shelves for your very large TV, built-in shaker style cabinets with glass doors in the dedicated dining room area that walks out to your generous sized back yard, a massive island that also serves as a breakfast bar, stainless steel appliances with a gas stove, granite countertops thoughout the kitchen/dining and master bath. The home also features a dedicated laundry room with plenty of cabinets.
Upstairs, you will find a large second living room perfect for an office, gym area or second TV room, and big enough for ALL three!
Two additional bedrooms with a full bath and opposite, a huge master bedroom complete with a 5-piece bathroom with double sinks, a large soaker tub, large walk-in closet and seperate shower and a private water closet.
Finish the 1000+ sq ft basement that is plumbed for an additional bathroom and add equity to this already fabulous home!
Large fire pit, stucco storage shed, privacy fence and huge concrete patio with views of Pikes Peak finishes off the back yard.
Come take a look and make it yours!
Location
State CO
County El Paso
Area Cumberland Green
Interior
Interior Features 5-Pc Bath, 6-Panel Doors, 9Ft + Ceilings
Cooling Ceiling Fan(s), Central Air
Flooring Carpet, Ceramic Tile, Vinyl/Linoleum, Wood
Fireplaces Number 1
Fireplaces Type Gas, Main Level
Laundry Main
Exterior
Garage Attached
Garage Spaces 3.0
Utilities Available Cable Connected, Electricity Connected, Natural Gas Connected
Roof Type Tile
Building
Lot Description See Prop Desc Remarks
Foundation Full Basement
Builder Name Oakwood Homes
Water Municipal
Level or Stories 2 Story
Structure Type Framed on Lot
Construction Status Existing Home
Schools
School District Ftn/Ft Carson 8
Others
Special Listing Condition See Show/Agent Remarks
Read Less

GET MORE INFORMATION




