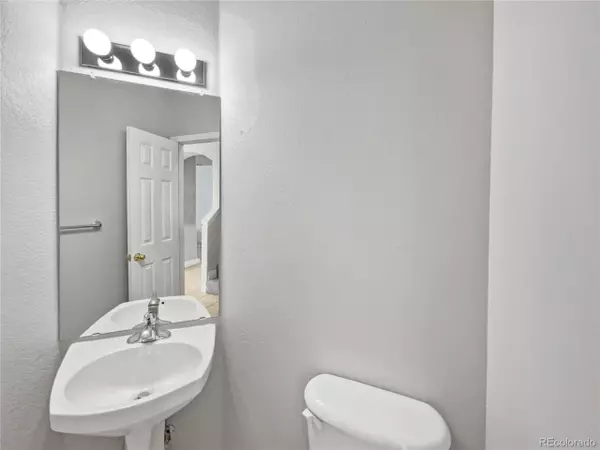For more information regarding the value of a property, please contact us for a free consultation.
3301 W 111th Loop #B Westminster, CO 80031
Want to know what your home might be worth? Contact us for a FREE valuation!

Our team is ready to help you sell your home for the highest possible price ASAP
Key Details
Sold Price $553,225
Property Type Townhouse
Sub Type Attached Dwelling
Listing Status Sold
Purchase Type For Sale
Square Footage 2,756 sqft
Subdivision Heritage Greens At Legacy Ridge
MLS Listing ID 4915562
Sold Date 07/16/24
Bedrooms 3
Full Baths 3
Half Baths 1
HOA Fees $400/mo
HOA Y/N true
Abv Grd Liv Area 1,744
Originating Board REcolorado
Year Built 2000
Annual Tax Amount $3,604
Lot Size 5,227 Sqft
Acres 0.12
Property Description
Welcome to a unique slice of elegance and comfort with this splendid home ready for its new homeowners. The warm and inviting atmosphere of the living room is further enhanced by the touch of a cozy fireplace, ensuring those chilly nights. The neutral color paint scheme freshens up the interior and perfectly balances out your decor preferences. Relaxation is encouraged within the primary bathroom, presenting a separate tub and shower that inspires serene spa-like moments. The primary bedroom does not disappoint either as it boasts a generously sized walk-in closet, perfect for all your storage needs. The kitchen, often the heart of any home, has been given a sleek and stylish finish with an accent backsplash and a suite of stainless steel appliances for that ultimate culinary experience. The entire home enjoys new flooring and fresh interior paint is noticeable at every turn. This property is not merely a home, it's a lifestyle choice for those who appreciate modern conveniences within an elegant setting. Seize this incredible opportunity.
Location
State CO
County Adams
Area Metro Denver
Direction Head southwest toward W 112th Ave Slight right onto W 112th Ave Turn left at the 1st cross street onto Irving Dr Turn right onto W 111th Loop
Rooms
Primary Bedroom Level Main
Bedroom 2 Upper
Bedroom 3 Basement
Interior
Heating Forced Air
Cooling Central Air
Fireplaces Type Single Fireplace
Fireplace true
Appliance Dishwasher, Microwave
Exterior
Garage Spaces 2.0
Utilities Available Natural Gas Available, Electricity Available
Roof Type Composition
Building
Story 2
Sewer City Sewer, Public Sewer
Level or Stories Two
Structure Type Wood Siding
New Construction false
Schools
Elementary Schools Cotton Creek
Middle Schools Silver Hills
High Schools Northglenn
School District Adams 12 5 Star Schl
Others
Senior Community false
SqFt Source Assessor
Read Less

Bought with LISTINGS.COM
GET MORE INFORMATION



