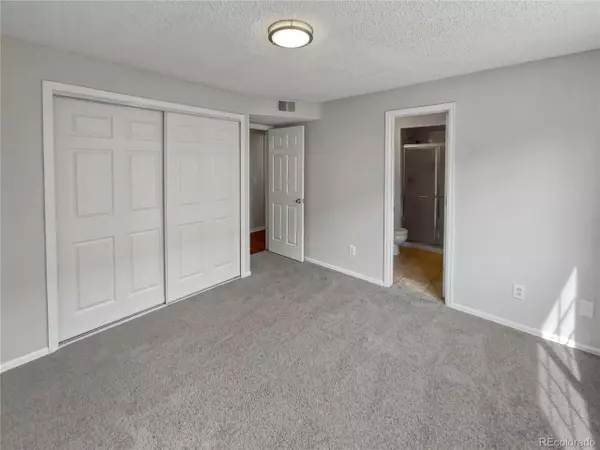For more information regarding the value of a property, please contact us for a free consultation.
13704 E Lehigh Ave #E Aurora, CO 80014
Want to know what your home might be worth? Contact us for a FREE valuation!

Our team is ready to help you sell your home for the highest possible price ASAP
Key Details
Sold Price $334,000
Property Type Townhouse
Sub Type Attached Dwelling
Listing Status Sold
Purchase Type For Sale
Square Footage 1,096 sqft
Subdivision Meadow Hills I Condos Phs 7A-10-11-12-17
MLS Listing ID 7776165
Sold Date 07/18/24
Bedrooms 2
Full Baths 2
HOA Fees $470/mo
HOA Y/N true
Abv Grd Liv Area 1,096
Originating Board REcolorado
Year Built 1983
Annual Tax Amount $1,263
Lot Size 435 Sqft
Acres 0.01
Property Description
**Seller is willing to offer buyer up to $2820.00 in concessions at closing to cover the first six (6) months of buyer's Home Owners Association (HOA) dues. Buyer reserves the right to use any portion of these funds to reduce the purchase price.**Welcome to this remarkable home that seamlessly blends style and comfort. The grand fireplace creates a cozy ambiance for relaxed evenings, while the neutral color palette promotes tranquility and complements any decor. Every detail has been carefully considered, from the fresh interior paint to the luxury of the kitchen with stainless steel appliances. Whether you're a seasoned chef or just starting out, the offers a top-notch culinary experience. This property effortlessly combines elegance and practicality, making you feel right at home. Don't miss the chance to turn this stunning home into your own retreat.
Location
State CO
County Arapahoe
Area Metro Denver
Direction Head north on CO-83 N Turn right onto E Lehigh Ave At the roundabout, take the 1st exit and stay on E Lehigh Ave Turn right to stay on E Lehigh Ave Turn right to stay on E Lehigh Ave Turn right and the destination will be on the right
Rooms
Primary Bedroom Level Main
Bedroom 2 Main
Interior
Heating Forced Air
Cooling Central Air
Fireplaces Type Single Fireplace
Fireplace true
Appliance Microwave
Exterior
Garage Spaces 1.0
Utilities Available Natural Gas Available, Electricity Available
Waterfront false
Roof Type Composition
Building
Story 2
Sewer City Sewer, Public Sewer
Level or Stories Two
Structure Type Wood Siding
New Construction false
Schools
Elementary Schools Polton
Middle Schools Prairie
High Schools Overland
School District Cherry Creek 5
Others
Senior Community false
SqFt Source Assessor
Read Less

Bought with RE/MAX ALLIANCE
GET MORE INFORMATION




