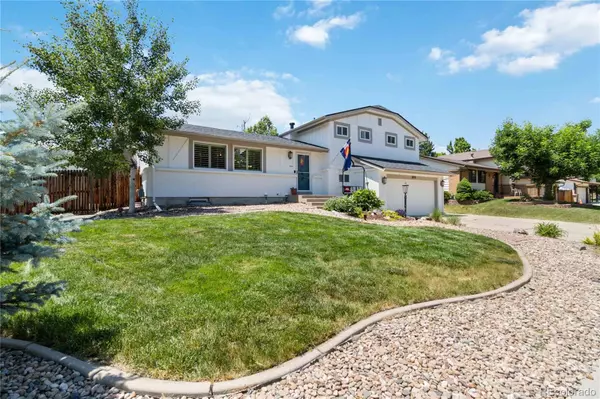For more information regarding the value of a property, please contact us for a free consultation.
8275 Ammons CIR Arvada, CO 80005
Want to know what your home might be worth? Contact us for a FREE valuation!

Our team is ready to help you sell your home for the highest possible price ASAP
Key Details
Sold Price $660,000
Property Type Single Family Home
Sub Type Single Family Residence
Listing Status Sold
Purchase Type For Sale
Square Footage 2,148 sqft
Price per Sqft $307
Subdivision Pomona Lakes
MLS Listing ID 8636607
Sold Date 07/19/24
Style Contemporary
Bedrooms 4
Full Baths 1
Half Baths 1
Three Quarter Bath 1
HOA Y/N No
Abv Grd Liv Area 1,824
Originating Board recolorado
Year Built 1974
Annual Tax Amount $4,020
Tax Year 2023
Lot Size 8,276 Sqft
Acres 0.19
Property Description
NEW ROOF INSTALLED 6/12 Welcome to 8275 Ammons Cir, a stunning tri-level home located in the highly desirable Pomona Lakes Subdivision of Arvada, CO. This well cared-for residence offers over 2400 SQFT of living space, featuring four bedrooms and three well-appointed bathrooms. Enter to find an open floor plan that is flooded with natural light, thanks to the expansive windows and vaulted ceilings. The gleaming hardwood floors and newly updated light fixtures add a touch of modern elegance to this charming home.
The kitchen is an entertainer's dream, boasting granite countertops, stainless steel appliances, and plentiful cabinetry, along with an eat-in kitchen area perfect for casual dining. Adjacent to the kitchen is a formal dining room, ideal for hosting family gatherings and entertaining guests. The large primary bedroom is a plus with double closets and an attached bath, providing ample space and comfort. Two additional comfortable bedrooms are located upstairs.
The cozy family room, with a gas fireplace, is the perfect spot to unwind on chilly Colorado evenings. The basement offers a versatile flex space, a non-conforming bedroom, and a laundry room, providing additional living and storage options. The home has been thoughtfully updated with fresh exterior paint, a brand-new roof, smart sprinklers, and new window coverings. Step outside to the private backyard, where you will find a covered patio, perfect for enjoying the beautiful Colorado outdoors.
The location of this home is unbeatable, with easy access to Old Town Arvada's vibrant bars, restaurants, and shops just seven minutes away. Downtown Denver is a 20-minute drive, while the historic charm of Golden, is only 17 minutes away. The home is also conveniently close to shopping centers and within walking distance to schools.
This beautiful, tastefully updated home has everything you're looking for and is ready for you to call it home.
Location
State CO
County Jefferson
Rooms
Basement Finished
Interior
Interior Features Ceiling Fan(s), Eat-in Kitchen, Granite Counters, Open Floorplan, Primary Suite, Smart Lights, Smart Thermostat, Smoke Free, Utility Sink, Vaulted Ceiling(s)
Heating Forced Air
Cooling Central Air
Flooring Carpet, Tile, Wood
Fireplaces Number 1
Fireplaces Type Family Room
Fireplace Y
Appliance Dishwasher, Disposal, Dryer, Gas Water Heater, Oven, Range, Refrigerator, Washer
Laundry In Unit
Exterior
Exterior Feature Garden, Lighting, Private Yard, Smart Irrigation
Garage Spaces 2.0
Fence Full
Utilities Available Cable Available, Electricity Connected, Natural Gas Connected
Roof Type Composition
Total Parking Spaces 4
Garage Yes
Building
Lot Description Landscaped, Near Public Transit, Sprinklers In Front, Sprinklers In Rear
Foundation Slab
Sewer Public Sewer
Water Public
Level or Stories Tri-Level
Structure Type Brick,Frame,Wood Siding
Schools
Elementary Schools Weber
Middle Schools Moore
High Schools Pomona
School District Jefferson County R-1
Others
Senior Community No
Ownership Individual
Acceptable Financing Cash, Conventional, FHA, VA Loan
Listing Terms Cash, Conventional, FHA, VA Loan
Special Listing Condition None
Read Less

© 2024 METROLIST, INC., DBA RECOLORADO® – All Rights Reserved
6455 S. Yosemite St., Suite 500 Greenwood Village, CO 80111 USA
Bought with Keller Williams Preferred Realty
GET MORE INFORMATION



