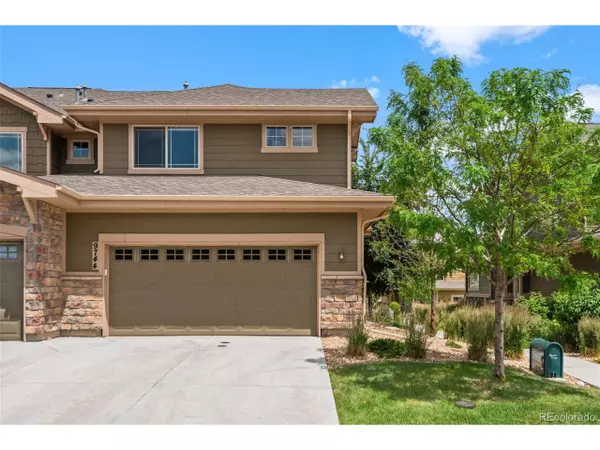For more information regarding the value of a property, please contact us for a free consultation.
9744 Dexter Ln Thornton, CO 80229
Want to know what your home might be worth? Contact us for a FREE valuation!

Our team is ready to help you sell your home for the highest possible price ASAP
Key Details
Sold Price $425,000
Property Type Townhouse
Sub Type Attached Dwelling
Listing Status Sold
Purchase Type For Sale
Square Footage 1,482 sqft
Subdivision River Valley Village Sub Amd 1
MLS Listing ID 1738023
Sold Date 07/19/24
Style Contemporary/Modern
Bedrooms 3
Full Baths 2
Half Baths 1
HOA Fees $285/mo
HOA Y/N true
Abv Grd Liv Area 1,482
Originating Board REcolorado
Year Built 2017
Annual Tax Amount $1,890
Lot Size 3,920 Sqft
Acres 0.09
Property Description
This gleaming, sunshine-filled home, built in 2017, has a way of uplifting your everyday routines. An absolutely pristine and picture-perfect interior has everything you need-plus you'll have zero yard work or exterior maintenance to do because it's all covered by the HOA. That'll leave time to sit and relax-or host a cookout-on your beautiful back patio overlooking gorgeous green space from this quiet end unit. Bring the gatherings inside to your pristine kitchen, which has stainless steel appliances, cherry-hued cabinetry and fresh white countertops that extend onto the peninsula with bar seating. The home's bathrooms are equally as immaculate, with neutral colors, tilework and custom cabinetry. The primary suite is bound to be your refuge, with towering ceilings, a big en suite bath, and a walk-in closet. Storage is no issue, with large closets throughout, a crawlspace and an attached, two-car garage. Access to a community swimming pool, fitness center and clubhouse make this feel like a year-round vacation. Outdoor recreation abounds nearby at peaceful Pelican Ponds Open Space and the Riverwalk Ball Fields and Batting Cages. And when urban adventure calls, the N-line rail station (just 1.4 miles away) will zip you to Union Station in downtown Denver.
Location
State CO
County Adams
Community Clubhouse, Pool, Playground, Fitness Center
Area Metro Denver
Rooms
Primary Bedroom Level Upper
Master Bedroom 13x15
Bedroom 2 Upper 10x10
Bedroom 3 Upper 9x10
Interior
Heating Forced Air
Cooling Central Air
Fireplaces Type None
Fireplace false
Appliance Dishwasher, Refrigerator, Washer, Dryer, Microwave, Disposal
Exterior
Garage Spaces 2.0
Community Features Clubhouse, Pool, Playground, Fitness Center
Waterfront false
Roof Type Composition
Porch Patio
Building
Story 2
Sewer City Sewer, Public Sewer
Water City Water
Level or Stories Two
Structure Type Wood/Frame
New Construction false
Schools
Elementary Schools Alsup
Middle Schools Adams City
High Schools Adams City
School District Adams 14
Others
HOA Fee Include Trash,Snow Removal,Maintenance Structure,Water/Sewer
Senior Community false
SqFt Source Assessor
Special Listing Condition Private Owner
Read Less

GET MORE INFORMATION




