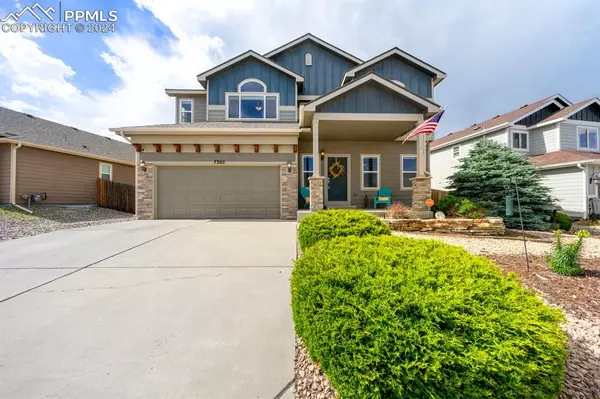For more information regarding the value of a property, please contact us for a free consultation.
7302 Araia DR Fountain, CO 80817
Want to know what your home might be worth? Contact us for a FREE valuation!

Our team is ready to help you sell your home for the highest possible price ASAP
Key Details
Sold Price $505,000
Property Type Single Family Home
Sub Type Single Family
Listing Status Sold
Purchase Type For Sale
Square Footage 3,120 sqft
Price per Sqft $161
MLS Listing ID 3897745
Sold Date 07/19/24
Style 2 Story
Bedrooms 6
Full Baths 3
Half Baths 1
Construction Status Existing Home
HOA Fees $12/qua
HOA Y/N Yes
Year Built 2011
Annual Tax Amount $1,465
Tax Year 2022
Lot Size 9,545 Sqft
Property Description
Welcome to your new home! This remarkable 5-bedroom home in Fountain is an absolute must-see. Upon entry, you'll find a versatile flex space suitable for use as an office, additional living space, or even a formal dining area. The living room is generously sized and bathed in natural light, creating a comfortable and inviting atmosphere. It's conveniently situated just off the kitchen, ensuring ease of access and functionality. The dining area offers ample room for a dining table while still leaving plenty of space to move about and just off the kitchen and dining is a walkout to the back yard for grilling under the covered extended patio. The open kitchen is spacious with granite countertops, stainless steel appliances including brand new Refrigerator, has an expansive walk in pantry, spacious cabinets, and ample counter space for meal preparation along with Step up breakfast bar for quick meals. Upstairs, the home boasts a beautifully spacious primary bedroom with an attached 5-piece bathroom, separate sitting area with mountain views and an impressive walk-in closet. The remaining three bedrooms on this level are also generously proportioned and impeccably maintained with walk in closets. You'll also appreciate the convenience of an upstairs laundry room. The basement offers one extra bedroom, as well as a potential 6th non-conforming bedroom for use as a gym or office and an oversized family room which could be used as a home theater, or gaming area. Additionally, the three-car tandem garage is a fantastic feature that adds to the home's appeal. The roomy backyard has extended covered concrete patio, garden area and dog run, great landscape on an oversized lot with beautiful mountain views, and open space behind where you can watch the deer in the mornings and evenings pass through. What a perfect area for entertaining and outdoor enjoyment
Location
State CO
County El Paso
Area Creek Terrace At Mesa Village
Interior
Interior Features 5-Pc Bath, Vaulted Ceilings
Cooling Ceiling Fan(s), Central Air
Flooring Carpet, Ceramic Tile, Wood
Fireplaces Number 1
Fireplaces Type None
Laundry Electric Hook-up, Upper
Exterior
Garage Attached
Garage Spaces 3.0
Fence Rear
Community Features Hiking or Biking Trails, Parks or Open Space, Playground Area
Utilities Available Electricity Connected, Natural Gas Available
Roof Type Composite Shingle
Building
Lot Description Backs to Open Space, Level, Mountain View
Foundation Full Basement
Builder Name Saint Aubyn Homes
Water Municipal
Level or Stories 2 Story
Finished Basement 100
Structure Type Framed on Lot,Frame
Construction Status Existing Home
Schools
Middle Schools Fountain
High Schools Fountain/Ft Carson
School District Ftn/Ft Carson 8
Others
Special Listing Condition Not Applicable
Read Less

GET MORE INFORMATION




