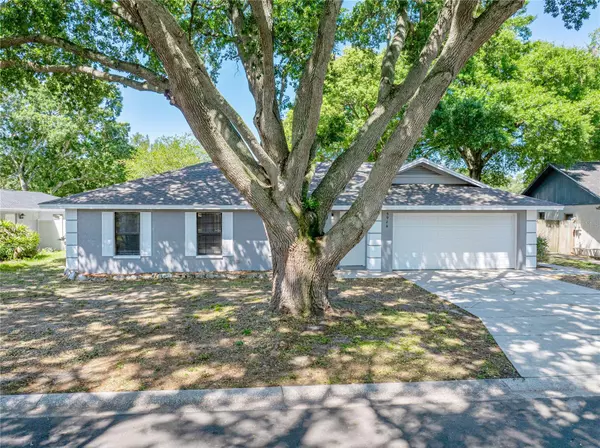For more information regarding the value of a property, please contact us for a free consultation.
5926 NORTH FORK CT Lakeland, FL 33809
Want to know what your home might be worth? Contact us for a FREE valuation!

Our team is ready to help you sell your home for the highest possible price ASAP
Key Details
Sold Price $319,900
Property Type Single Family Home
Sub Type Single Family Residence
Listing Status Sold
Purchase Type For Sale
Square Footage 2,001 sqft
Price per Sqft $159
Subdivision North Fork Sub
MLS Listing ID L4944487
Sold Date 07/25/24
Bedrooms 4
Full Baths 3
Construction Status Financing,Inspections
HOA Y/N No
Originating Board Stellar MLS
Year Built 1986
Annual Tax Amount $4,258
Lot Size 8,276 Sqft
Acres 0.19
Lot Dimensions 75x110
Property Description
Welcome to your new sanctuary! This charming 4-bedroom, 3-bathroom home is a haven of comfort and style. Step inside to discover a spacious layout adorned with tasteful finishes and flooded with natural light. The heart of the home is the expansive sunroom, where French doors beckon you to step outside onto the serene screened-in patio. Imagine lazy mornings sipping coffee in the sunshine or evenings entertaining friends in this tranquil outdoor oasis. The fenced-in backyard offers privacy and space for all your outdoor pursuits, complete with a convenient shed for storage or hobbies. Plus, with the garage thoughtfully converted into a luxurious 4th bedroom and bathroom suite, this home effortlessly combines practicality with elegance. Whether you're seeking a peaceful retreat or a place to gather and create lasting memories, this home has it all. Don't miss your chance to make it yours!
Location
State FL
County Polk
Community North Fork Sub
Zoning RA-3
Interior
Interior Features Ceiling Fans(s), L Dining
Heating Central
Cooling Central Air
Flooring Carpet, Ceramic Tile, Wood
Fireplace false
Appliance Convection Oven, Dishwasher, Disposal, Refrigerator
Laundry Inside, Laundry Closet
Exterior
Exterior Feature Irrigation System
Parking Features Garage Door Opener
Utilities Available BB/HS Internet Available, Cable Available, Electricity Available
Roof Type Shingle
Porch Deck, Patio, Porch, Screened
Attached Garage false
Garage false
Private Pool No
Building
Lot Description City Limits, Level, Paved
Entry Level One
Foundation Slab
Lot Size Range 0 to less than 1/4
Sewer Public Sewer
Water Public
Architectural Style Ranch
Structure Type Block,Stucco
New Construction false
Construction Status Financing,Inspections
Schools
Elementary Schools Padgett Elem
Middle Schools Lake Gibson Middle/Junio
High Schools Lake Gibson High
Others
Pets Allowed Yes
Senior Community No
Ownership Fee Simple
Acceptable Financing Cash, Conventional, FHA, VA Loan
Listing Terms Cash, Conventional, FHA, VA Loan
Special Listing Condition Real Estate Owned
Read Less

© 2025 My Florida Regional MLS DBA Stellar MLS. All Rights Reserved.
Bought with KELLER WILLIAMS REALTY NEW TAMPA
GET MORE INFORMATION



