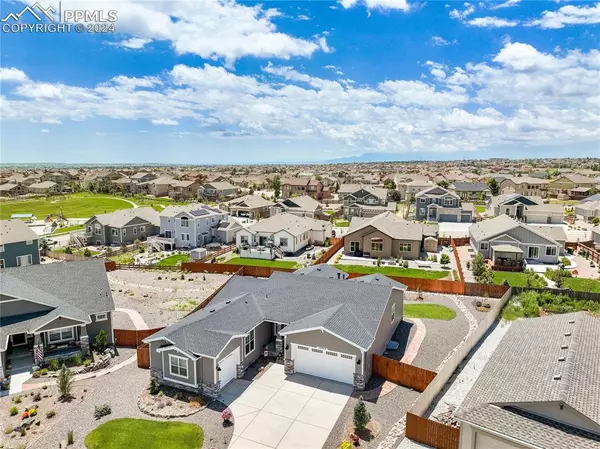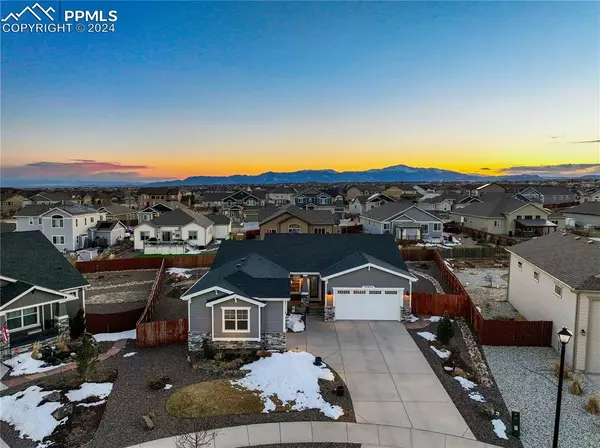For more information regarding the value of a property, please contact us for a free consultation.
10934 Summer Sage PL Peyton, CO 80831
Want to know what your home might be worth? Contact us for a FREE valuation!

Our team is ready to help you sell your home for the highest possible price ASAP
Key Details
Sold Price $682,000
Property Type Single Family Home
Sub Type Single Family
Listing Status Sold
Purchase Type For Sale
Square Footage 3,866 sqft
Price per Sqft $176
MLS Listing ID 9843101
Sold Date 07/29/24
Style Ranch
Bedrooms 4
Full Baths 3
Construction Status Existing Home
HOA Fees $7/ann
HOA Y/N Yes
Year Built 2017
Annual Tax Amount $3,453
Tax Year 2022
Lot Size 0.311 Acres
Property Description
Step into luxury living in the vibrant community of Meridian Ranch. This exceptional ranch-style home combines contemporary style with timeless elegance. Offering a haven of comfort and sophistication. Step inside, you're greeted by the warmth of wood floors that flow seamlessly throughout the main level. Primary bedroom is a tranquil retreat, featuring a beautiful 5-piece ensuite bathroom adorned with exquisite tile, a dual vanity, and a spacious walk-in closet. With four bedrooms and three full baths, there's ample space for family and guests. Custom blinds provide both style and functionality throughout the home.The heart of the home is the kitchen, adorned with pristine white cabinets, a stylish backsplash, and granite countertops. Stainless steel appliances add a modern touch, enhancing both style and functionality. Custom barn doors on the pantry provide a rustic charm and convenient access to storage space. Entertaining is a joy with the adjacent dining area, perfect for hosting gatherings. The living room exudes sophistication with its soaring high ceilings, anchored by a cozy fireplace accented with rock and a wood mantel. Large windows flood the space with natural light, creating an inviting ambiance for relaxation and enjoyment. The large finished basement is perfect for recreation and relaxation, with an area to have a theatre room for movie nights and entertaining. Step outside to discover your own private oasis. Meticulously landscaped grounds adorn the expansive lot, offering a serene retreat for outdoor living and entertaining. Enjoy al fresco dining with the outdoor kitchen featuring three grills, unwind by the tranquil water feature. The composite deck and stone lower patio provide ample space for relaxation and enjoyment. Additional features include AC, smart HVAC for wireless connection, custom-installed front door for added curb appeal, and southwest-facing windows sealed with 3M tint for energy efficiency.
Location
State CO
County El Paso
Area Meridian Ranch
Interior
Interior Features 5-Pc Bath, 9Ft + Ceilings, See Prop Desc Remarks
Cooling Ceiling Fan(s), Central Air
Flooring Carpet, Tile, Wood
Fireplaces Number 1
Fireplaces Type Gas, Main Level
Laundry Electric Hook-up, Main
Exterior
Garage Attached
Garage Spaces 3.0
Fence All
Community Features Community Center, Fitness Center, Golf Course, Parks or Open Space, Pool
Utilities Available Cable Available, Electricity Available
Roof Type Composite Shingle
Building
Lot Description Cul-de-sac, Sloping, See Prop Desc Remarks
Foundation Garden Level
Builder Name Campbell Homes LLC
Water Assoc/Distr
Level or Stories Ranch
Finished Basement 93
Structure Type Frame
Construction Status Existing Home
Schools
Middle Schools Falcon
High Schools Falcon
School District Falcon-49
Others
Special Listing Condition Not Applicable
Read Less

GET MORE INFORMATION




