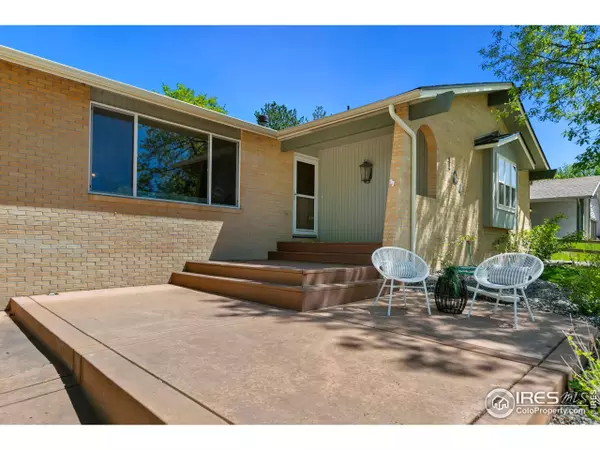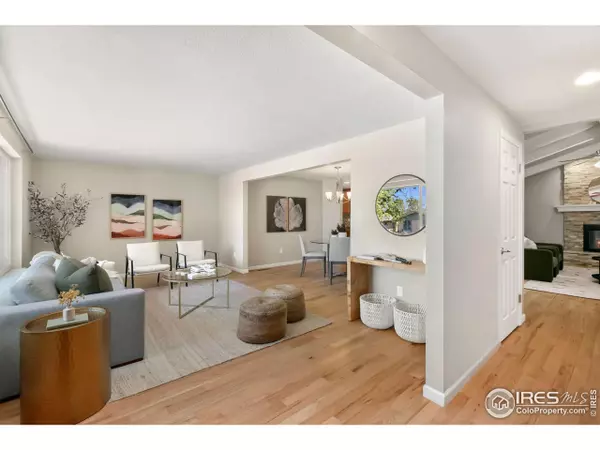For more information regarding the value of a property, please contact us for a free consultation.
124 Baylor Dr Longmont, CO 80503
Want to know what your home might be worth? Contact us for a FREE valuation!

Our team is ready to help you sell your home for the highest possible price ASAP
Key Details
Sold Price $680,000
Property Type Single Family Home
Sub Type Residential-Detached
Listing Status Sold
Purchase Type For Sale
Square Footage 2,606 sqft
Subdivision Longmont Estates 6
MLS Listing ID 1009852
Sold Date 07/29/24
Style Ranch
Bedrooms 4
Full Baths 2
Half Baths 1
HOA Y/N false
Abv Grd Liv Area 1,999
Originating Board IRES MLS
Year Built 1973
Annual Tax Amount $4,204
Lot Size 8,712 Sqft
Acres 0.2
Property Description
Welcome to this exquisite ranch home in coveted Longmont Estates! Walking distance to Elementary and Middle Schools this charming residence boasts front porch views of the picturesque foothills, perfect for morning coffee or evening relaxation. Inside, you'll find beautiful wood floors that lead to a well-appointed kitchen and breakfast nook. Cozy up in the living room with a tasteful fireplace and vaulted ceiling. The primary bedroom is both comfortable and spacious, complemented by an elegant 5 piece bathroom. The fully finished basement offers two additional rooms, a bright living area and wet bar complete with fridge and storage providing ample space for guests or a home office. Step outside to a large rear deck, perfect for entertaining and enjoying the serene surroundings. This home truly has so much to offer.
Location
State CO
County Boulder
Area Longmont
Zoning SFR
Direction From the intersection of 17th Avenue and Northwestern Rd, head south on Northwestern Road. Turn right on Ithaca Ct, turn right on Baylor Dr. Home will be third on right. Use Google Maps: 124 Baylor Dr, Longmont, CO.
Rooms
Family Room Wood Floor
Primary Bedroom Level Main
Master Bedroom 22x14
Bedroom 2 Main 14x11
Bedroom 3 Main 10x9
Bedroom 4 Basement 17x9
Dining Room Wood Floor
Kitchen Wood Floor
Interior
Interior Features Satellite Avail, High Speed Internet, Eat-in Kitchen, Separate Dining Room, Cathedral/Vaulted Ceilings, Pantry, Walk-In Closet(s)
Heating Forced Air
Cooling Central Air, Ceiling Fan(s)
Fireplaces Type Gas, Family/Recreation Room Fireplace, Single Fireplace
Fireplace true
Window Features Window Coverings
Appliance Gas Range/Oven, Dishwasher, Refrigerator, Microwave
Laundry Washer/Dryer Hookups, Main Level
Exterior
Exterior Feature Lighting
Garage Spaces 2.0
Fence Wood
Utilities Available Natural Gas Available, Electricity Available, Other, Cable Available
Waterfront false
View Mountain(s), Foothills View
Roof Type Composition
Street Surface Paved,Asphalt
Porch Patio, Deck
Building
Lot Description Curbs, Gutters, Sidewalks, Lawn Sprinkler System, Within City Limits
Faces South
Story 1
Sewer City Sewer
Water City Water, City of Longmont
Level or Stories One
Structure Type Wood/Frame,Brick/Brick Veneer
New Construction false
Schools
Elementary Schools Longmont Estates
Middle Schools Westview
High Schools Silver Creek
School District St Vrain Dist Re 1J
Others
Senior Community false
Tax ID R0048702
SqFt Source Assessor
Special Listing Condition Private Owner
Read Less

Bought with CO-OP Non-IRES
GET MORE INFORMATION




