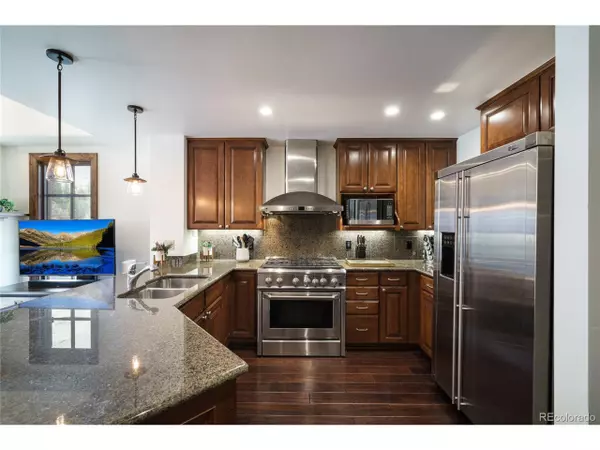For more information regarding the value of a property, please contact us for a free consultation.
38390 Highway 6 #401 Avon, CO 81620
Want to know what your home might be worth? Contact us for a FREE valuation!

Our team is ready to help you sell your home for the highest possible price ASAP
Key Details
Sold Price $1,520,000
Property Type Townhouse
Sub Type Attached Dwelling
Listing Status Sold
Purchase Type For Sale
Square Footage 1,599 sqft
Subdivision Ascent Residences
MLS Listing ID 3970698
Sold Date 07/31/24
Style Chalet
Bedrooms 3
Full Baths 2
Half Baths 1
Three Quarter Bath 1
HOA Fees $1,892/qua
HOA Y/N true
Abv Grd Liv Area 1,599
Originating Board REcolorado
Year Built 2006
Annual Tax Amount $8,631
Property Description
Discover Ascent Penthouse 401 - Your Mountain Retreat Located at the Front Door of Beaver Creek in Avon, this bright 3-bedroom, 3.5-bath corner condo offers an exceptional mountain lifestyle. With a GE Monogram gourmet kitchen, a main floor master suite, vaulted ceilings, and a welcoming fireplace, you'll find comfort and style. The Ascent Residences provide an array of amenities, including underground parking, an indoor pool, a game room with billiards and more, a fitness facility, indoor/outdoor hot tubs, inviting lounges, ski storage, and a skier shuttle to both Beaver Creek and Vail. This is mountain living made effortless.
Location
State CO
County Eagle
Community Clubhouse, Hot Tub, Pool, Fitness Center, Extra Storage, Elevator
Area Out Of Area
Direction Take Highway 6 East from the Beaver Creek round-a-bout. The Ascent is the first driveway on the right. Park in the south-side parking lot and enter through the main doors.
Rooms
Primary Bedroom Level Main
Bedroom 2 Upper
Bedroom 3 Upper
Interior
Interior Features Study Area, Cathedral/Vaulted Ceilings, Walk-In Closet(s), Steam Shower
Heating Forced Air
Cooling Central Air, Ceiling Fan(s)
Fireplaces Type Gas, Great Room, Single Fireplace
Fireplace true
Window Features Window Coverings,Double Pane Windows
Appliance Self Cleaning Oven, Dishwasher, Refrigerator, Washer, Dryer, Microwave, Disposal
Laundry Main Level
Exterior
Exterior Feature Balcony
Garage Spaces 1.0
Pool Private
Community Features Clubhouse, Hot Tub, Pool, Fitness Center, Extra Storage, Elevator
Utilities Available Electricity Available, Cable Available
View Mountain(s)
Roof Type Fiberglass
Street Surface Paved
Handicap Access Accessible Approach with Ramp, Accessible Elevator Installed
Porch Patio
Private Pool true
Building
Lot Description Abuts Public Open Space
Faces South
Story 2
Sewer City Sewer, Public Sewer
Water City Water
Level or Stories Two
Structure Type Stucco,Concrete
New Construction false
Schools
Elementary Schools Avon
Middle Schools Homestake Peak
High Schools Battle Mountain
School District Eagle Re-50
Others
HOA Fee Include Trash,Snow Removal,Security,Management,Maintenance Structure,Cable TV,Water/Sewer,Heat,Hazard Insurance
Senior Community false
SqFt Source Assessor
Special Listing Condition Private Owner
Read Less

GET MORE INFORMATION




