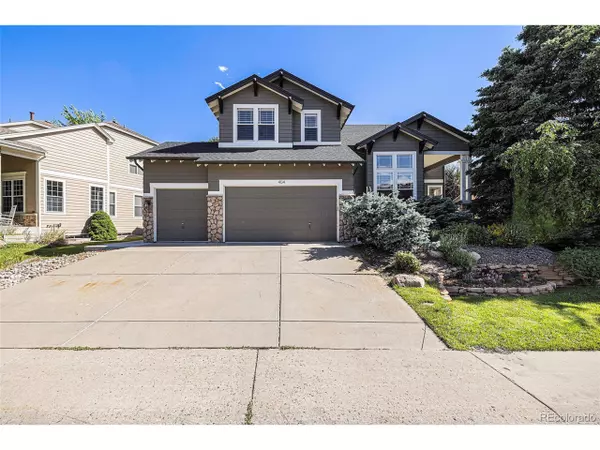For more information regarding the value of a property, please contact us for a free consultation.
404 Winterthur Way Highlands Ranch, CO 80129
Want to know what your home might be worth? Contact us for a FREE valuation!

Our team is ready to help you sell your home for the highest possible price ASAP
Key Details
Sold Price $950,000
Property Type Single Family Home
Sub Type Residential-Detached
Listing Status Sold
Purchase Type For Sale
Square Footage 3,118 sqft
Subdivision Southridge
MLS Listing ID 7953529
Sold Date 08/01/24
Bedrooms 6
Full Baths 3
HOA Fees $56/qua
HOA Y/N true
Abv Grd Liv Area 3,118
Originating Board REcolorado
Year Built 1999
Annual Tax Amount $5,452
Lot Size 8,276 Sqft
Acres 0.19
Property Description
Live the dream in this Highlands Ranch masterpiece! This open floor plan is an entertainer's paradise, featuring a separate dining room and a sprawling family room with a cozy gas fireplace and a ceiling fan to keep the cool air circulating. The remodeled kitchen is a chef's haven with a massive quartz island, all appliances included, and it seamlessly connects to the family room for effortless entertaining. Upstairs, unwind in your palatial primary suite complete with a spa-like 5-piece ensuite featuring new flooring. This home boasts 6 bedrooms, a main-floor haven for in-laws or guests, an additional and versatile main-floor bedroom that doubles as a home office, a convenient main-floor full bath, and a spacious laundry/mud room. Slide open the doors to your own backyard oasis, professionally landscaped with a stunning new flagstone patio and pergola overhead, creating the perfect spot for year-round relaxation. This home is loaded with upgrades - new carpet throughout the bedrooms and stairs, gorgeous natural wood floors, a central whole-house vacuum for effortless cleaning, and stylish plantation shutters throughout. Don't forget the unfinished basement with incredible 9-foot ceilings, a blank canvas for your future dreams! This move-in-ready gem is located in a family-friendly neighborhood with a pool down the street, four recreation centers, parks, and walking/biking trails at your doorstep. Top it all off with easy access to restaurants and shopping. This is the epitome of Colorado living - don't miss your chance!
Location
State CO
County Douglas
Community Tennis Court(S), Hot Tub, Pool, Fitness Center, Hiking/Biking Trails
Area Metro Denver
Zoning PDU
Rooms
Basement Unfinished
Primary Bedroom Level Upper
Bedroom 2 Main
Bedroom 3 Main
Bedroom 4 Upper
Bedroom 5 Upper
Interior
Heating Forced Air
Cooling Central Air
Appliance Dishwasher, Refrigerator, Microwave
Exterior
Garage Spaces 3.0
Community Features Tennis Court(s), Hot Tub, Pool, Fitness Center, Hiking/Biking Trails
Utilities Available Electricity Available, Cable Available
Waterfront false
Roof Type Composition
Street Surface Paved
Building
Faces North
Story 2
Sewer City Sewer, Public Sewer
Water City Water
Level or Stories Two
Structure Type Wood/Frame,Brick/Brick Veneer,Stone,Wood Siding
New Construction false
Schools
Elementary Schools Saddle Ranch
Middle Schools Ranch View
High Schools Thunderridge
School District Douglas Re-1
Others
Senior Community false
SqFt Source Assessor
Special Listing Condition Private Owner
Read Less

Bought with Aspen Grove Real Estate Group
GET MORE INFORMATION




