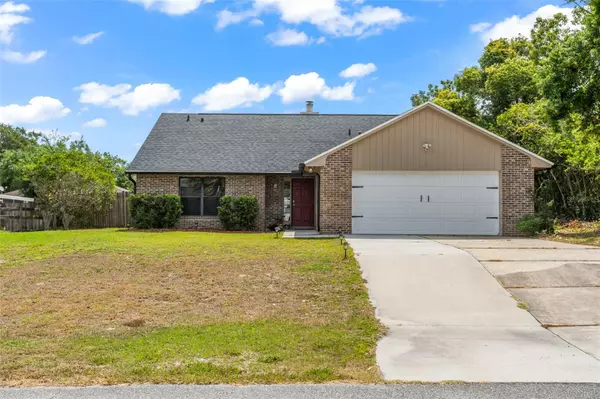For more information regarding the value of a property, please contact us for a free consultation.
913 S DEAN CIR Deltona, FL 32738
Want to know what your home might be worth? Contact us for a FREE valuation!

Our team is ready to help you sell your home for the highest possible price ASAP
Key Details
Sold Price $325,000
Property Type Single Family Home
Sub Type Single Family Residence
Listing Status Sold
Purchase Type For Sale
Square Footage 1,755 sqft
Price per Sqft $185
Subdivision Deltona Lakes Unit 40
MLS Listing ID O6201062
Sold Date 08/01/24
Bedrooms 4
Full Baths 2
Construction Status Appraisal,Financing,Inspections
HOA Y/N No
Originating Board Stellar MLS
Year Built 1986
Annual Tax Amount $2,393
Lot Size 10,018 Sqft
Acres 0.23
Property Description
$5000 towards Buyers Closing Costs!! Now is the time to Buy! This 4/2 has a wide-open floor plan with vaulted ceilings and an enclosed Florida room. The master bath has been recently updated with a new vanity and flooring. The roof was replaced in 2021, the AC was replaced in 2020, the fence was installed in 2020, and the water heater was installed in 2019. With no HOA, this is an excellent buy for Deltona Lakes! Call the agent for more details. Use ShowingTime for appointments.
Location
State FL
County Volusia
Community Deltona Lakes Unit 40
Zoning 01R
Rooms
Other Rooms Family Room, Inside Utility
Interior
Interior Features Cathedral Ceiling(s), Ceiling Fans(s), Vaulted Ceiling(s)
Heating Central
Cooling Central Air
Flooring Carpet, Ceramic Tile
Fireplaces Type Living Room, Wood Burning
Fireplace true
Appliance Dishwasher, Disposal, Electric Water Heater, Range, Range Hood, Refrigerator
Laundry Inside, Laundry Room
Exterior
Exterior Feature Rain Gutters
Garage Spaces 2.0
Fence Fenced
Utilities Available Public
Roof Type Shingle
Attached Garage true
Garage true
Private Pool No
Building
Lot Description City Limits, Paved
Entry Level One
Foundation Slab
Lot Size Range 0 to less than 1/4
Sewer Septic Tank
Water Public
Structure Type Block,Brick
New Construction false
Construction Status Appraisal,Financing,Inspections
Schools
Elementary Schools Sunrise Elem
Middle Schools Heritage Middle
High Schools Pine Ridge High School
Others
Senior Community No
Ownership Fee Simple
Acceptable Financing Assumable, Cash, Conventional, FHA, VA Loan
Membership Fee Required None
Listing Terms Assumable, Cash, Conventional, FHA, VA Loan
Special Listing Condition None
Read Less

© 2025 My Florida Regional MLS DBA Stellar MLS. All Rights Reserved.
Bought with GREATER ORLANDO REALTY USA INC
GET MORE INFORMATION



