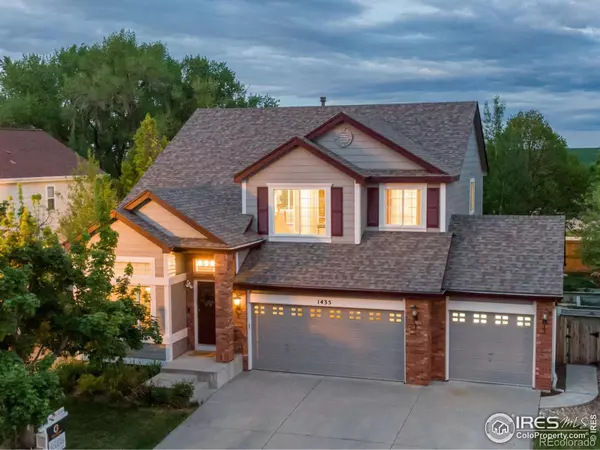For more information regarding the value of a property, please contact us for a free consultation.
1435 Mallard DR Johnstown, CO 80534
Want to know what your home might be worth? Contact us for a FREE valuation!

Our team is ready to help you sell your home for the highest possible price ASAP
Key Details
Sold Price $568,400
Property Type Single Family Home
Sub Type Single Family Residence
Listing Status Sold
Purchase Type For Sale
Square Footage 3,145 sqft
Price per Sqft $180
Subdivision Stroh Farm, Pioneer Ridge
MLS Listing ID IR1012561
Sold Date 08/02/24
Bedrooms 4
Full Baths 2
Half Baths 1
Three Quarter Bath 1
Condo Fees $480
HOA Fees $40/ann
HOA Y/N Yes
Abv Grd Liv Area 2,162
Originating Board recolorado
Year Built 2004
Annual Tax Amount $3,296
Tax Year 2023
Lot Size 6,534 Sqft
Acres 0.15
Property Description
Abundant space complemented by impressive soaring ceilings, modern elegance and thoughtful design, in this Spectacular Open 2 story right across from the ridgeline in coveted Pioneer Ridge! JUST Painted! Fresh new Exterior paint and Newer Class IV roof in 2020! Gorgeous modern remodeled areas - well appointed eat-in kitchen! Pretty chunky white shaker cabinetry/soft close, Quartz Countertops, double door separate pantry, glass tile full splash, all stainless steel appliances (gas range) combining the best elements! Featuring 4 Bedrooms, 4 Bathrooms, 4 distinct living areas + a 3 car garage - Including a formal dining room, cozy gas fireplace with modern tile work and mouldings, this home provides versatile spaces for relaxation and entertainment. Convenient Fully Finished Basement! 3 Bdrms up - with a spacious loft - wonderful in home office or play area or exercise room! Open the custom barn door in the primary suite to a comfortable five-piece bathroom setup. No neighbors behind and Sunny west Facing orientation, with east backyard - cooler in the summers. The family room showcases sleek finishes and a cozy modern tile gas fireplace, Large Bedroom suite in the finished lower level and 3/4 bathroom or additional in home office, 3,145 finished square feet! Step outside to an oversized back patio, perfect for outdoor gatherings, surrounded by a full privacy fence. The front and back sprinkler systems ensure lush, well-maintained landscaping year-round. North side raspberry patch, and 3 standing garden beds to the south! No Metrodistrict, reasonable HOA at only $120 a quarter! Just down CR17, minutes away to the YMCA for great water activities and fitness! Pioneer Ridge offers gorgeous open vistas, beautiful parks and trails!
Location
State CO
County Weld
Zoning RES
Rooms
Basement Full
Interior
Interior Features Eat-in Kitchen, Five Piece Bath, Open Floorplan, Pantry, Vaulted Ceiling(s), Walk-In Closet(s)
Heating Forced Air
Cooling Ceiling Fan(s), Central Air
Flooring Laminate
Fireplaces Type Family Room, Gas, Gas Log
Equipment Satellite Dish
Fireplace N
Appliance Dishwasher, Disposal, Microwave, Oven, Refrigerator, Self Cleaning Oven
Laundry In Unit
Exterior
Garage Spaces 3.0
Fence Fenced
Utilities Available Cable Available, Electricity Available, Internet Access (Wired), Natural Gas Available
Roof Type Composition
Total Parking Spaces 3
Garage Yes
Building
Lot Description Level, Sprinklers In Front
Foundation Slab
Sewer Public Sewer
Water Public
Level or Stories Two
Structure Type Brick,Wood Frame,Wood Siding
Schools
Elementary Schools Pioneer Ridge
Middle Schools Milliken
High Schools Roosevelt
School District Johnstown-Milliken Re-5J
Others
Ownership Individual
Acceptable Financing Cash, Conventional, FHA, USDA Loan, VA Loan
Listing Terms Cash, Conventional, FHA, USDA Loan, VA Loan
Read Less

© 2024 METROLIST, INC., DBA RECOLORADO® – All Rights Reserved
6455 S. Yosemite St., Suite 500 Greenwood Village, CO 80111 USA
Bought with Kentwood Real Estate Cherry Creek
GET MORE INFORMATION



