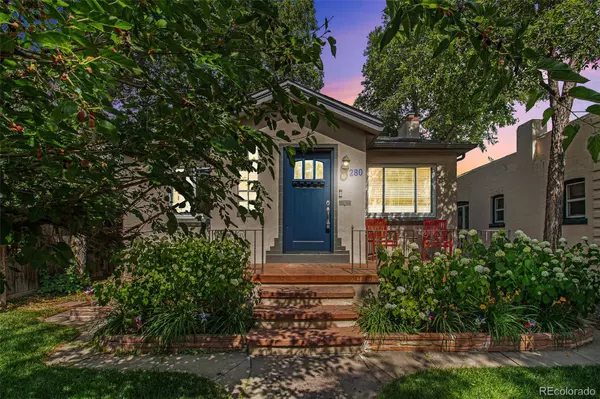For more information regarding the value of a property, please contact us for a free consultation.
280 S Marion Pkwy Denver, CO 80209
Want to know what your home might be worth? Contact us for a FREE valuation!

Our team is ready to help you sell your home for the highest possible price ASAP
Key Details
Sold Price $990,000
Property Type Single Family Home
Sub Type Single Family Residence
Listing Status Sold
Purchase Type For Sale
Square Footage 2,048 sqft
Price per Sqft $483
Subdivision Washington Park
MLS Listing ID 8264666
Sold Date 08/02/24
Style Bungalow
Bedrooms 4
Full Baths 2
HOA Y/N No
Abv Grd Liv Area 1,024
Originating Board recolorado
Year Built 1954
Annual Tax Amount $5,464
Tax Year 2023
Lot Size 4,791 Sqft
Acres 0.11
Property Description
Welcome to your dream home! Nestled just two blocks from the highly desirable Washington Park, this charming bungalow/cottage offers the perfect blend of classic character and modern convenience. With 4 bedrooms and 2 bathrooms, this property is designed to meet all your needs. Step inside to find a beautifully updated main floor bathroom and a cozy, inviting living space. The spacious, finished basement boasts a wet bar and two additional bedrooms, providing plenty of room for guests or a growing family. A large utility room, complete with a washer and dryer, adds to the home's practicality. The outdoor space is a true entertainer's delight. The expansive backyard is perfect for hosting gatherings, while the oversized two-car detached garage offers ample storage and parking.
Located on the serene one-way Marion Street, this home boasts an unbeatable location with easy walkability to all the amenities Washington Park has to offer. Enjoy the vibrant community, local shops, and scenic walks, all within reach of your new home.
Don't miss the opportunity to own this gem in one of the most sought-after neighborhoods. Schedule your viewing today and experience the perfect blend of comfort, style, and convenience.
Location
State CO
County Denver
Zoning U-TU-C
Rooms
Basement Full
Main Level Bedrooms 2
Interior
Interior Features Ceiling Fan(s), Open Floorplan, Smoke Free, Wet Bar
Heating Forced Air
Cooling Air Conditioning-Room, None
Flooring Carpet, Tile, Wood
Fireplaces Number 2
Fireplaces Type Basement, Great Room
Fireplace Y
Appliance Cooktop, Dishwasher, Disposal, Dryer, Microwave, Oven, Refrigerator, Self Cleaning Oven, Washer
Laundry In Unit
Exterior
Exterior Feature Private Yard
Garage Exterior Access Door
Garage Spaces 2.0
Fence Full
Utilities Available Cable Available, Electricity Connected, Internet Access (Wired)
Roof Type Composition
Total Parking Spaces 2
Garage No
Building
Lot Description Greenbelt, Irrigated, Landscaped, Level, Near Public Transit, Sprinklers In Front, Sprinklers In Rear
Foundation Slab
Sewer Public Sewer
Water Public
Level or Stories One
Structure Type Stucco
Schools
Elementary Schools Steele
Middle Schools Merrill
High Schools South
School District Denver 1
Others
Senior Community No
Ownership Individual
Acceptable Financing Cash, Conventional, VA Loan
Listing Terms Cash, Conventional, VA Loan
Special Listing Condition None
Read Less

© 2024 METROLIST, INC., DBA RECOLORADO® – All Rights Reserved
6455 S. Yosemite St., Suite 500 Greenwood Village, CO 80111 USA
Bought with Madison & Company Properties
GET MORE INFORMATION




