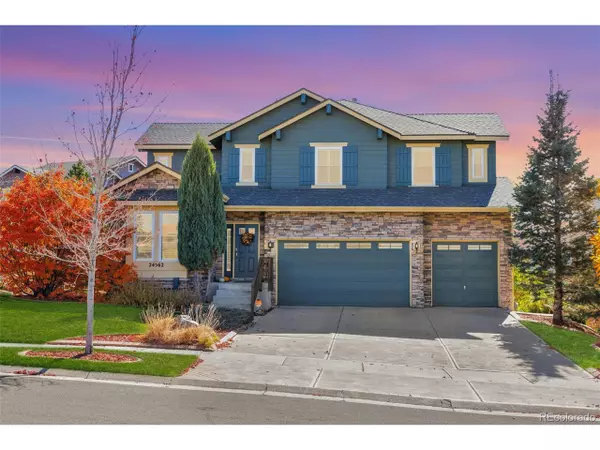For more information regarding the value of a property, please contact us for a free consultation.
24562 E Davies Way Aurora, CO 80016
Want to know what your home might be worth? Contact us for a FREE valuation!

Our team is ready to help you sell your home for the highest possible price ASAP
Key Details
Sold Price $825,000
Property Type Single Family Home
Sub Type Residential-Detached
Listing Status Sold
Purchase Type For Sale
Square Footage 4,449 sqft
Subdivision Tallyns Reach North
MLS Listing ID 5583022
Sold Date 08/05/24
Bedrooms 5
Full Baths 2
Half Baths 1
Three Quarter Bath 2
HOA Fees $18/ann
HOA Y/N true
Abv Grd Liv Area 3,053
Originating Board REcolorado
Year Built 2004
Annual Tax Amount $5,133
Lot Size 0.320 Acres
Acres 0.32
Property Description
This stunning two-story home is positioned on an oversized, professionally manicured corner lot in Tallyn's Reach, one of the largest in the neighborhood. The entryway introduces hardwood floors leading through a formal living and dining space into an expansive living area paired with a gourmet kitchen featuring stainless steel appliances, granite countertops, and a breakfast nook that opens to the deck. Recent upgrades include new windows equipped with plantation shutters in 2022, a water heater replacement in 2021, and a new HVAC system installed in November 2023. The upper level hosts a spacious primary bedroom with a tray ceiling, a five-piece ensuite bathroom, and a walk-in closet, along with three additional rooms and two bathrooms. A finished walk-out basement brightened by natural light offers a wet bar complete with a peninsula island, sink, and wine cooler, with an extra bedroom and an updated bathroom. The fully fenced backyard, surrounded by mature trees, provides privacy and a large patio area perfect for hosting gatherings. Collective Mortgage will pay 1% of loan value towards closing costs/buy down.
Location
State CO
County Arapahoe
Community Clubhouse, Tennis Court(S), Pool, Playground, Park, Hiking/Biking Trails
Area Metro Denver
Rooms
Primary Bedroom Level Upper
Master Bedroom 17x19
Bedroom 2 Basement 11x18
Bedroom 3 Upper 11x16
Bedroom 4 Upper 11x13
Bedroom 5 Upper 11x12
Interior
Interior Features Study Area, Open Floorplan, Walk-In Closet(s), Wet Bar, Kitchen Island
Heating Forced Air
Cooling Central Air
Fireplaces Type Living Room, Single Fireplace
Fireplace true
Window Features Double Pane Windows
Appliance Dishwasher, Refrigerator, Bar Fridge, Microwave, Disposal
Laundry Main Level
Exterior
Garage Spaces 3.0
Community Features Clubhouse, Tennis Court(s), Pool, Playground, Park, Hiking/Biking Trails
Utilities Available Electricity Available
Waterfront false
Roof Type Composition
Handicap Access Level Lot
Porch Patio, Deck
Building
Lot Description Gutters, Corner Lot, Level
Faces Northwest
Story 2
Sewer City Sewer, Public Sewer
Water City Water
Level or Stories Two
Structure Type Wood/Frame,Stone,Wood Siding
New Construction false
Schools
Elementary Schools Coyote Hills
Middle Schools Fox Ridge
High Schools Cherokee Trail
School District Cherry Creek 5
Others
HOA Fee Include Trash
Senior Community false
SqFt Source Assessor
Special Listing Condition Private Owner
Read Less

GET MORE INFORMATION




