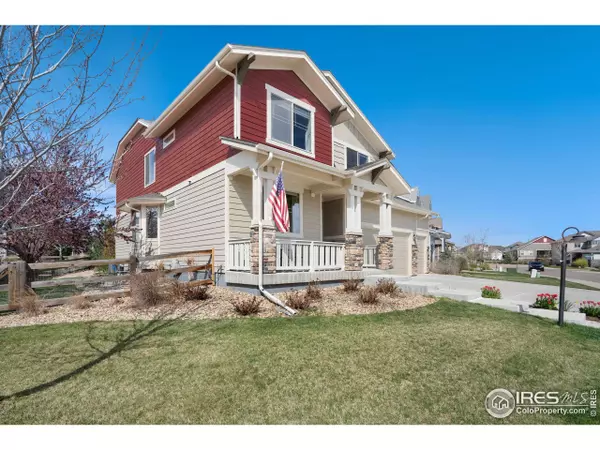For more information regarding the value of a property, please contact us for a free consultation.
4365 Lyric Falls Dr Loveland, CO 80538
Want to know what your home might be worth? Contact us for a FREE valuation!

Our team is ready to help you sell your home for the highest possible price ASAP
Key Details
Sold Price $675,000
Property Type Single Family Home
Sub Type Residential-Detached
Listing Status Sold
Purchase Type For Sale
Square Footage 2,668 sqft
Subdivision The Lakes At Centerra
MLS Listing ID 1007969
Sold Date 08/06/24
Style Contemporary/Modern
Bedrooms 4
Full Baths 3
Three Quarter Bath 1
HOA Fees $60/qua
HOA Y/N true
Abv Grd Liv Area 2,668
Originating Board IRES MLS
Year Built 2017
Annual Tax Amount $6,010
Lot Size 9,147 Sqft
Acres 0.21
Property Description
Do not miss this move-in ready home with a huge fully insulated 4-car heated garage, peek-a-boo mountain views, and exquisite features inside. The main level is host to a gourmet kitchen with Kitchen Aid appliances, in-wall oven, quartz countertops, soft-close cabinets, and 5 burner gas range. In addition to the formal primary bedroom with 5-piece bath and walk-in closet there is a main floor bedroom and full bathroom. The gas fireplace, LVP flooring, vaulted ceilings, and natural light make the main level warm and inviting. Home also includes an extra loft space upstairs, an on-demand water heater, whole house humidifier, radon mitigation, rough-ins for plumbing in the unfinished basement, and additional storage in crawl space area. Outside the home one is welcomed by a large covered composite deck, included hot tub, fully fenced yard, and inside the huge heated garage is a utility sink with both hot and cold water. The Lakes at Centerra is Colorado's only certified community wildlife habitat which offers myriad amenities including a pool, clubhouse with indoor & outdoor fireplaces/grills, miles of walking/bike paths, two lakes for fishing and kayaking, playgrounds, High Plains Environmental Center and a convenient location near restaurants, shopping, and easy access to both highway 34 and I-25.
Location
State CO
County Larimer
Community Clubhouse, Pool, Park, Hiking/Biking Trails
Area Loveland/Berthoud
Zoning SFR
Direction From I-25 take exit onto E Hwy 34. Head east on Hwy 34 and then take a right (south) onto McWhinney Blvd. Turn left onto Piney River Dr. At the roundabout, take the 1st exit onto Plum Creek Dr. Turn right onto Lyric Falls Dr. The home is on the left.
Rooms
Basement Full, Unfinished, Crawl Space, Built-In Radon
Primary Bedroom Level Upper
Master Bedroom 17x13
Bedroom 2 Upper 12x12
Bedroom 3 Upper 12x11
Bedroom 4 Main 12x10
Dining Room Luxury Vinyl Floor
Kitchen Luxury Vinyl Floor
Interior
Interior Features Satellite Avail, High Speed Internet, Separate Dining Room, Cathedral/Vaulted Ceilings, Open Floorplan, Pantry, Walk-In Closet(s), Loft, Kitchen Island, 9ft+ Ceilings
Heating Forced Air
Cooling Central Air, Ceiling Fan(s)
Fireplaces Type Gas
Fireplace true
Window Features Window Coverings,Bay Window(s),Double Pane Windows
Appliance Gas Range/Oven, Double Oven, Dishwasher, Refrigerator, Washer, Dryer, Microwave, Disposal
Laundry Washer/Dryer Hookups, Main Level
Exterior
Exterior Feature Lighting, Hot Tub Included
Parking Features Heated Garage, Oversized, Tandem
Garage Spaces 4.0
Fence Fenced
Community Features Clubhouse, Pool, Park, Hiking/Biking Trails
Utilities Available Natural Gas Available, Electricity Available, Cable Available
View Mountain(s), City
Roof Type Composition
Street Surface Paved,Asphalt
Handicap Access Level Lot
Porch Patio, Deck
Building
Lot Description Curbs, Gutters, Sidewalks, Fire Hydrant within 500 Feet, Lawn Sprinkler System, Level, Within City Limits, Lake Access
Faces East
Story 2
Sewer City Sewer
Water City Water, Loveland
Level or Stories Two
Structure Type Wood/Frame,Stone,Composition Siding
New Construction false
Schools
Elementary Schools High Plains
Middle Schools High Plains
High Schools Mountain View
School District Thompson R2-J
Others
HOA Fee Include Common Amenities,Management
Senior Community false
Tax ID R1655688
SqFt Source Assessor
Special Listing Condition Private Owner
Read Less

Bought with Soukup Real Estate Services
GET MORE INFORMATION



