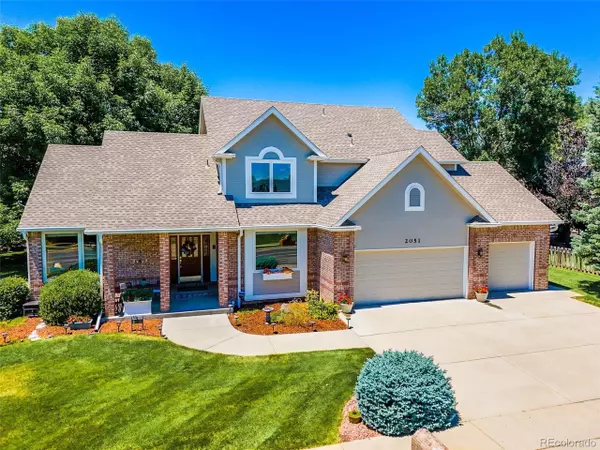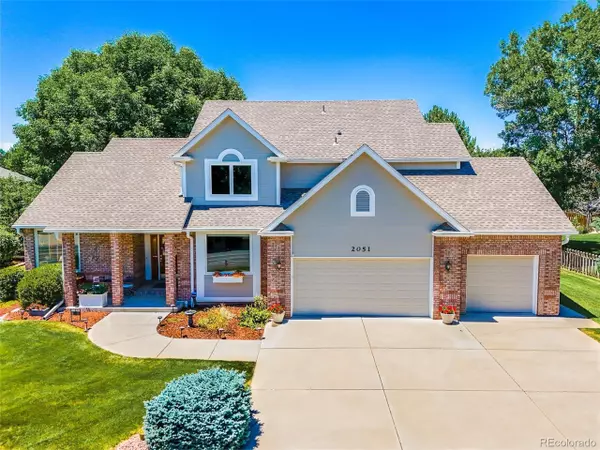For more information regarding the value of a property, please contact us for a free consultation.
2051 Amethyst Dr Longmont, CO 80504
Want to know what your home might be worth? Contact us for a FREE valuation!

Our team is ready to help you sell your home for the highest possible price ASAP
Key Details
Sold Price $1,100,000
Property Type Single Family Home
Sub Type Residential-Detached
Listing Status Sold
Purchase Type For Sale
Square Footage 3,836 sqft
Subdivision Rainbow Ridge
MLS Listing ID 2547182
Sold Date 08/09/24
Style Contemporary/Modern
Bedrooms 4
Full Baths 2
Half Baths 1
Three Quarter Bath 1
HOA Fees $31/ann
HOA Y/N true
Abv Grd Liv Area 2,656
Originating Board REcolorado
Year Built 1993
Annual Tax Amount $5,392
Lot Size 0.350 Acres
Acres 0.35
Property Description
Welcome to this beautiful home in the highly desirable Rainbow Ridge neighborhood. Lovingly maintained by its original owner, this home exudes pride of ownership. Situated on over a quarter-acre lot, the property offers a spacious and relaxing backyard with mature landscaping and a large deck complete with a hot tub, perfect for enjoying Colorado's stunning weather. Large windows throughout the home fill it with natural light and offer beautiful views of the backyard. On the main level, you'll find plenty of space, including a large separate dining room, a living room, and a family room with a cozy fireplace. The roomy eat-in kitchen is a chef's dream, boasting a large island, stainless steel appliances, ample cabinet space, and a built-in desk. The upper level features three comfortable bedrooms and two full bathrooms.The finished basement adds even more living space with a rec room, a 3/4 bath, and an additional bedroom currently set up as a workout room. This home is in a prime location near highly rated schools, shopping, and dining, with easy access to Boulder, Denver, and Downtown Longmont. Don't miss your chance to make this stunning property your own and enjoy all the beauty and convenience it has to offer.
Location
State CO
County Boulder
Area Longmont
Rooms
Primary Bedroom Level Upper
Master Bedroom 19x15
Bedroom 2 Basement 32x13
Bedroom 3 Upper 16x14
Bedroom 4 Upper 12x14
Interior
Interior Features Eat-in Kitchen, Pantry, Kitchen Island
Heating Forced Air
Cooling Central Air, Ceiling Fan(s)
Appliance Dishwasher, Refrigerator, Washer, Dryer, Microwave, Disposal
Laundry Main Level
Exterior
Garage Spaces 3.0
Waterfront false
Roof Type Composition
Street Surface Paved
Handicap Access Level Lot
Porch Deck
Building
Lot Description Lawn Sprinkler System, Level
Story 2
Sewer City Sewer, Public Sewer
Water City Water
Level or Stories Two
Structure Type Wood/Frame
New Construction false
Schools
Elementary Schools Indian Peaks
Middle Schools Sunset
High Schools Niwot
School District St. Vrain Valley Re-1J
Others
Senior Community false
SqFt Source Assessor
Special Listing Condition Private Owner
Read Less

Bought with Live West Realty
GET MORE INFORMATION




