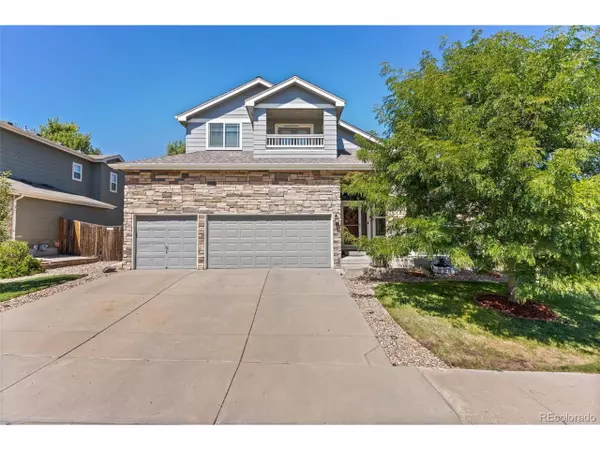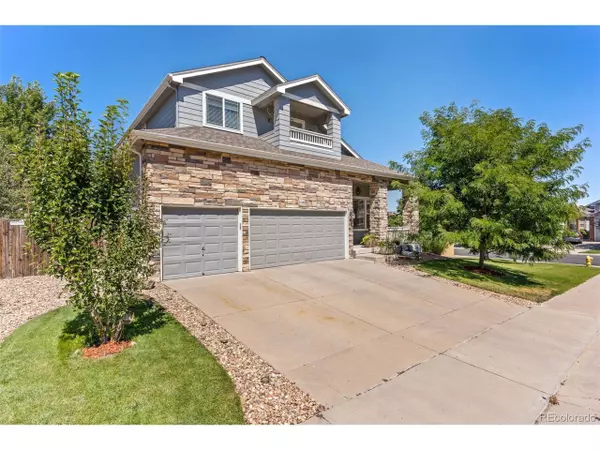For more information regarding the value of a property, please contact us for a free consultation.
22495 E Maplewood Pl Aurora, CO 80015
Want to know what your home might be worth? Contact us for a FREE valuation!

Our team is ready to help you sell your home for the highest possible price ASAP
Key Details
Sold Price $655,000
Property Type Single Family Home
Sub Type Residential-Detached
Listing Status Sold
Purchase Type For Sale
Square Footage 3,058 sqft
Subdivision Saddle Rock Ridge
MLS Listing ID 8706602
Sold Date 08/09/24
Bedrooms 4
Full Baths 2
Half Baths 1
Three Quarter Bath 1
HOA Y/N true
Abv Grd Liv Area 2,366
Originating Board REcolorado
Year Built 2000
Annual Tax Amount $4,086
Lot Size 10,018 Sqft
Acres 0.23
Property Description
**Spacious Living: Enjoy 3,058 sq ft of living space, plus a 692 sq ft finished basement for added versatility.
**Gourmet Kitchen: The kitchen features a large granite island, built-in desk area, Eating Space, with all appliances included for your convenience.
**Entertainment Spaces: Host gatherings in the formal dining room, or relax in the backyard oasis complete with a large deck, fire pit, dog run, and playset.
**Luxurious Touches: Retreat to the spacious primary bedroom with a double-sided gas fireplace and private balcony, as well as a 5-piece ensuite for ultimate relaxation.
**Convenient Amenities: Additional highlights include a 3-car garage, covered front porch with swing, laundry room, security system, close proximity to mailbox, fully fenced and mature landscaping on a 10,019 sq ft corner lot.
**Community Living: Located in the sought-after Saddle Rock Ridge community with low HOA dues.
**Don't miss out on the opportunity to make this fantastic home yours! Come see for yourself all there is to love about 22495 E Maplewood Place.
For more information or to schedule a viewing, please contact us today!
Location
State CO
County Arapahoe
Community Playground
Area Metro Denver
Direction From Smoky Hill Rd head North on Versaille Parkway. Take your first left on E. Caley Ave. Turn left on E. Maplewood Pl. The home is the first home on North side.
Rooms
Other Rooms Kennel/Dog Run
Primary Bedroom Level Upper
Master Bedroom 13x21
Bedroom 2 Upper 10x11
Bedroom 3 Upper 10x11
Bedroom 4 Upper 10x11
Interior
Interior Features Cathedral/Vaulted Ceilings, Walk-In Closet(s), Kitchen Island
Heating Forced Air
Cooling Central Air, Ceiling Fan(s)
Fireplaces Type 2+ Fireplaces, Family/Recreation Room Fireplace, Primary Bedroom
Fireplace true
Window Features Window Coverings
Appliance Double Oven, Dishwasher, Refrigerator, Microwave
Laundry Main Level
Exterior
Exterior Feature Balcony
Garage Spaces 3.0
Fence Fenced
Community Features Playground
Utilities Available Electricity Available, Cable Available
Roof Type Composition
Street Surface Paved
Porch Patio, Deck
Building
Lot Description Gutters, Lawn Sprinkler System, Cul-De-Sac, Corner Lot
Faces Southeast
Story 2
Foundation Slab
Sewer City Sewer, Public Sewer
Water City Water
Level or Stories Two
Structure Type Wood/Frame,Stone,Wood Siding
New Construction false
Schools
Elementary Schools Canyon Creek
Middle Schools Thunder Ridge
High Schools Cherokee Trail
School District Cherry Creek 5
Others
HOA Fee Include Trash
Senior Community false
SqFt Source Assessor
Read Less

GET MORE INFORMATION



