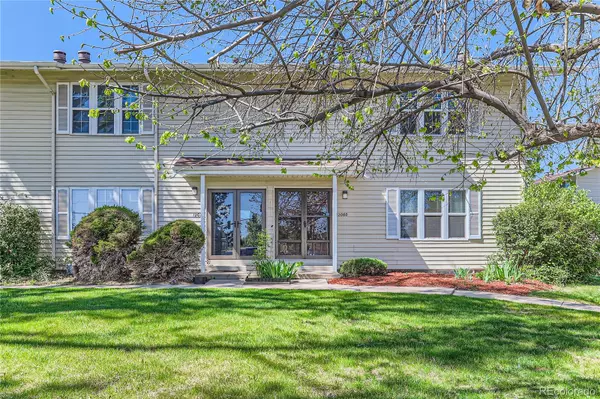For more information regarding the value of a property, please contact us for a free consultation.
12060 E Jewell AVE Aurora, CO 80012
Want to know what your home might be worth? Contact us for a FREE valuation!

Our team is ready to help you sell your home for the highest possible price ASAP
Key Details
Sold Price $365,000
Property Type Townhouse
Sub Type Townhouse
Listing Status Sold
Purchase Type For Sale
Square Footage 1,810 sqft
Price per Sqft $201
Subdivision Country Green
MLS Listing ID 8113604
Sold Date 08/09/24
Bedrooms 2
Full Baths 1
Three Quarter Bath 1
Condo Fees $341
HOA Fees $341/mo
HOA Y/N Yes
Abv Grd Liv Area 1,248
Originating Board recolorado
Year Built 1975
Annual Tax Amount $1,262
Tax Year 2022
Lot Size 1,306 Sqft
Acres 0.03
Property Description
WOW!! Another Huge Price Improvement! Seller is Ready to Go! Welcome Home to this Move-In Ready, Beautifully Updated, End Unit Townhome in the Highly Sought After Cherry Creek School District! This Lovely Home Offers 2 Large Bedrooms and Full Bath Upstairs, a Main Floor Bath with Shower, Plus a Large Finished Basement - Over 1800 Finished Square Feet of Living Space! Convenient 2 Car Covered Parking is Just Outside the Back Patio. Many Updates Including: New Windows, Microwave, Carpet, Paint - Newer Furnace and Central Air. Updated Electric Panel. The Stunning Kitchen Has Ample Cabinet Space, Corian Counters, and all Stainless Steel Appliances Included! Nice Sized Private Fenced Patio Opens to Dining Area and Living Room with Fireplace for Easy Entertaining. Brand New Carpet Upstairs. Upstairs Bedrooms are Large and Have Plenty of Closet Space. Updated Full Bath Upstairs has Direct Access to Primary Bedroom. Basement is Finished with Brand New Carpet - Great Bonus Area! This Home is Clean and Move In Ready with Lots of Natural Light. Super Location with Easy Access to I-25, I225, Parker Road Plus Easy Walk to Bus Stop and Park with Swimming Pool Just Across the Street. Close to Hospital and also Makes for a Great Rental for an Investor Now or In the Future. Come See All this Home has to Offer.
Location
State CO
County Arapahoe
Rooms
Basement Finished
Interior
Interior Features Corian Counters, Primary Suite
Heating Forced Air
Cooling Central Air
Flooring Carpet, Laminate, Tile
Fireplaces Number 1
Fireplaces Type Family Room
Fireplace Y
Appliance Dishwasher, Disposal, Dryer, Gas Water Heater, Microwave, Oven, Refrigerator, Washer
Laundry In Unit
Exterior
Fence Partial
Utilities Available Cable Available, Electricity Available, Electricity Connected, Natural Gas Available
Roof Type Composition
Total Parking Spaces 2
Garage No
Building
Lot Description Master Planned
Sewer Public Sewer
Water Public
Level or Stories Two
Structure Type Frame
Schools
Elementary Schools Ponderosa
Middle Schools Prairie
High Schools Overland
School District Cherry Creek 5
Others
Senior Community No
Ownership Corporation/Trust
Acceptable Financing 1031 Exchange, Cash, Conventional, FHA, VA Loan
Listing Terms 1031 Exchange, Cash, Conventional, FHA, VA Loan
Special Listing Condition None
Read Less

© 2025 METROLIST, INC., DBA RECOLORADO® – All Rights Reserved
6455 S. Yosemite St., Suite 500 Greenwood Village, CO 80111 USA
Bought with Coldwell Banker Realty 24
GET MORE INFORMATION



