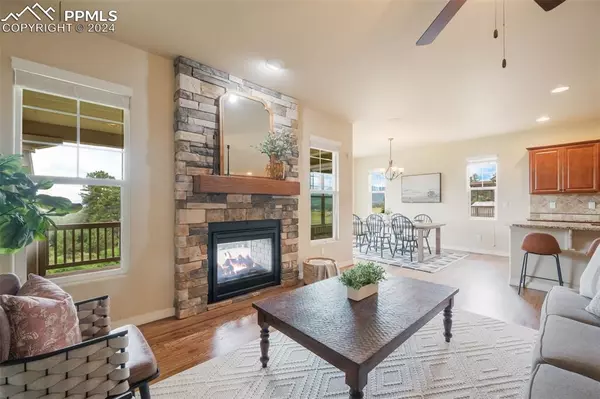For more information regarding the value of a property, please contact us for a free consultation.
19643 Lindenmere DR Monument, CO 80132
Want to know what your home might be worth? Contact us for a FREE valuation!

Our team is ready to help you sell your home for the highest possible price ASAP
Key Details
Sold Price $755,000
Property Type Single Family Home
Sub Type Single Family
Listing Status Sold
Purchase Type For Sale
Square Footage 3,168 sqft
Price per Sqft $238
MLS Listing ID 5567342
Sold Date 08/09/24
Style Ranch
Bedrooms 3
Full Baths 2
Half Baths 1
Construction Status Existing Home
HOA Y/N No
Year Built 2016
Annual Tax Amount $3,887
Tax Year 2023
Lot Size 8,775 Sqft
Property Description
Welcome to your dream ranch-style home in the sought-after Misty Acres community in Monument! This stunning property boasts breathtaking views and backs to open space. The beautifully landscaped yard features a split rail fence and an oversized 3-car garage also with ample room for RV parking on the side of the home. Step inside to discover a gourmet kitchen equipped with granite countertops, stainless steel appliances, including a double oven, and a large kitchen island. The kitchen flows seamlessly into the dining area, which offers a walkout to a composite deck where you can enjoy the views and a double-sided fireplace that also warms the adjacent large living room. The main level hosts a luxurious Primary suite with cozy carpet and a benched seating area. The en suite 5-piece bathroom features a large tub, walk-in shower, and double vanities, providing a spa-like retreat. Additionally, there is a custom office with built-in desk and cabinets, as well as a convenient powder bath on the main level. Downstairs, you’ll find a spacious family room complete with a bar and two wine fridges that stay with the home. This area also offers a walkout to the backyard with a patio, perfect for entertaining. The basement also offers a theatre room with 5 point surround sound. The lower level includes plenty of storage space, along with two bedrooms, each featuring walk-in closets, and a full bathroom.
Don’t miss the opportunity to own this exceptional property in Misty Acres!
Location
State CO
County El Paso
Area Misty Acres
Interior
Interior Features 5-Pc Bath, 6-Panel Doors, 9Ft + Ceilings, French Doors
Cooling Central Air
Flooring Carpet, Wood
Fireplaces Number 1
Fireplaces Type Gas, Main Level, One
Laundry Electric Hook-up, Main
Exterior
Garage Attached
Garage Spaces 3.0
Fence Rear
Utilities Available Cable Available, Electricity Connected, Natural Gas Connected
Roof Type Composite Shingle
Building
Lot Description Backs to Open Space, Mountain View, View of Rock Formations
Foundation Full Basement
Water Municipal
Level or Stories Ranch
Finished Basement 95
Structure Type Framed on Lot,Frame
Construction Status Existing Home
Schools
Middle Schools Lewis Palmer
High Schools Palmer Ridge
School District Lewis-Palmer-38
Others
Special Listing Condition Not Applicable
Read Less

GET MORE INFORMATION




