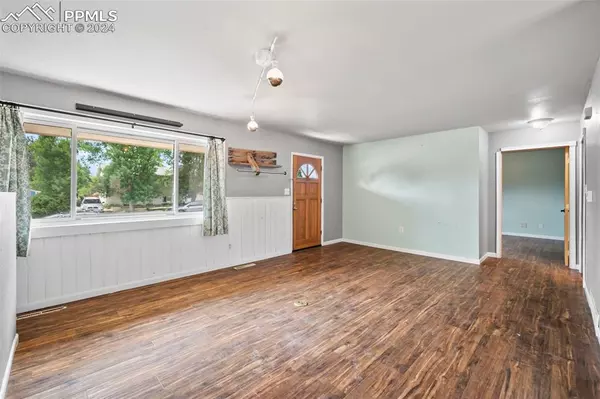For more information regarding the value of a property, please contact us for a free consultation.
4203 Driftwood DR Colorado Springs, CO 80918
Want to know what your home might be worth? Contact us for a FREE valuation!

Our team is ready to help you sell your home for the highest possible price ASAP
Key Details
Sold Price $332,000
Property Type Single Family Home
Sub Type Single Family
Listing Status Sold
Purchase Type For Sale
Square Footage 1,912 sqft
Price per Sqft $173
MLS Listing ID 9294006
Sold Date 08/12/24
Style Ranch
Bedrooms 3
Full Baths 1
Three Quarter Bath 1
Construction Status Existing Home
HOA Y/N No
Year Built 1967
Annual Tax Amount $1,081
Tax Year 2022
Lot Size 9,000 Sqft
Property Description
Nestled in the desirable Garden Ranch area of Colorado Springs, this charming 3-bedroom, 2-bathroom home is a fantastic opportunity for those looking to put their personal touch on a property.
Boasting an open layout, this fixer-upper is overflowing with potential.
The home features a sizable two-car garage, providing ample storage and parking space. It sits on a generous lot, offering plenty of room for outdoor activities and gardening. The privacy fencing around the backyard ensures a secluded and secure space, perfect for relaxation and entertaining.
With its prime location and solid structure, this home is ready to be transformed into your perfect residence. Don't miss out on the chance to make this house your own and create lasting memories.
Location
State CO
County El Paso
Area Garden Ranch
Interior
Interior Features Great Room
Cooling Evaporative Cooling
Flooring Wood Laminate, Luxury Vinyl
Fireplaces Number 1
Fireplaces Type None
Laundry Basement
Exterior
Garage Attached
Garage Spaces 2.0
Fence Rear
Utilities Available Electricity Connected, Natural Gas Connected
Roof Type Composite Shingle
Building
Lot Description Corner, Level, Mountain View, Trees/Woods, View of Pikes Peak
Foundation Full Basement
Water Municipal
Level or Stories Ranch
Finished Basement 90
Structure Type Frame
Construction Status Existing Home
Schools
School District Colorado Springs 11
Others
Special Listing Condition Not Applicable
Read Less

GET MORE INFORMATION




