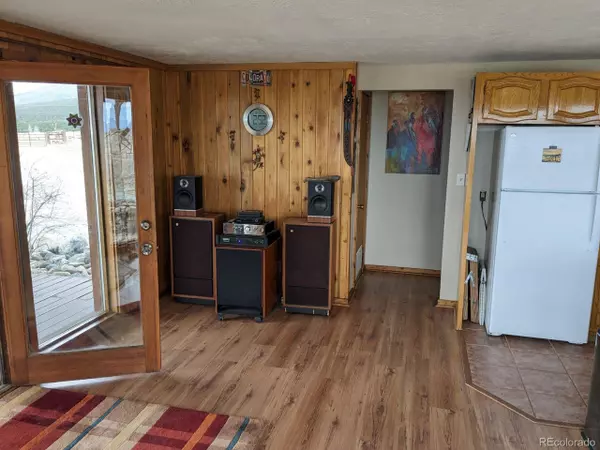For more information regarding the value of a property, please contact us for a free consultation.
34425 County Road 14.5 Blanca, CO 81123
Want to know what your home might be worth? Contact us for a FREE valuation!

Our team is ready to help you sell your home for the highest possible price ASAP
Key Details
Sold Price $430,000
Property Type Single Family Home
Sub Type Residential-Detached
Listing Status Sold
Purchase Type For Sale
Square Footage 2,272 sqft
Subdivision San Luis Valley Ranches
MLS Listing ID 2086712
Sold Date 08/12/24
Style A-Frame
Bedrooms 3
Full Baths 1
Three Quarter Bath 1
HOA Y/N false
Abv Grd Liv Area 2,272
Originating Board REcolorado
Year Built 1987
Annual Tax Amount $682
Lot Size 9.570 Acres
Acres 9.57
Property Description
Stunning A-Frame home nestled on 9.57 acres at the base of Mt. Blanca the 4th highest peak in Colorado. Explore 360 degree views of the San Luis Valley. Every window offers gorgeous mountain views. This 3 bedroom, 2 bath home allows for a primary bedroom on both main and upper levels. Wake up to the most breathtaking framed view of Mt. Blanca from the main level primary bedroom. Upgraded wood burning stoves keep you cozy in the winter. Open concept main level allows for a great space to entertain. Take in the local wildlife from wild mustangs, beautiful birds, deer, and more. This property has been well maintained and improved upon with new rock driveway, railcar storage shed, carport, new appliances, and fenced boundaries. Seller created an RV pad with electric and water hook ups. All water hydrants are new located at rv and livestock areas, this land comes with water rights. End your day in the hot tub overlooking this peaceful valley.
Location
State CO
County Costilla
Area Out Of Area
Direction Ikes Creek, 160, turn north (restaurant with blue roof) travel to CR 13.5, turn right on 14th (CR 63.1). Turn right on Elm Ave and the enterance is on your left. GPS 37.497667, -105.495552
Rooms
Other Rooms Outbuildings
Basement Crawl Space
Primary Bedroom Level Main
Bedroom 2 Upper
Bedroom 3 Upper
Interior
Interior Features Cathedral/Vaulted Ceilings, Open Floorplan, Loft
Heating Wood Stove
Fireplaces Type Free Standing, 2+ Fireplaces, Family/Recreation Room Fireplace
Fireplace true
Appliance Dishwasher, Refrigerator, Washer, Dryer, Microwave, Disposal
Laundry Main Level
Exterior
Exterior Feature Balcony, Hot Tub Included
Garage Spaces 2.0
Fence Partial, Other
Utilities Available Electricity Available, Cable Available
Waterfront false
View Mountain(s), Foothills View, Plains View
Roof Type Metal
Street Surface Dirt,Gravel
Porch Patio, Deck
Building
Lot Description Abuts Public Open Space, Meadow
Faces Southwest
Story 2
Sewer Septic, Septic Tank
Water Well
Level or Stories Two
Structure Type Wood/Frame,Log,Wood Siding
New Construction false
Schools
Elementary Schools Sierra Grande
Middle Schools Sierra Grande
High Schools Sierra Grande
School District Sierra Grande R-30
Others
Senior Community false
SqFt Source Assessor
Special Listing Condition Private Owner
Read Less

GET MORE INFORMATION




