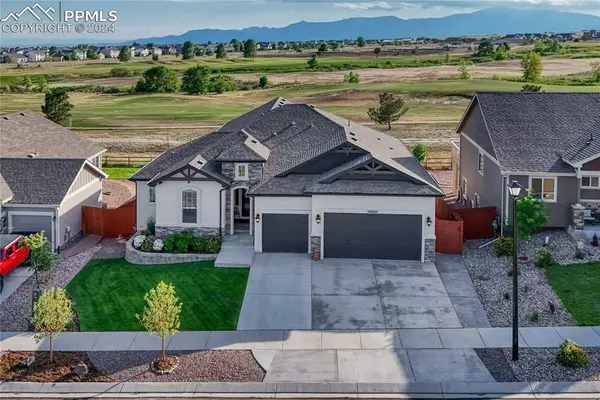For more information regarding the value of a property, please contact us for a free consultation.
9802 Fairway Glen DR Peyton, CO 80831
Want to know what your home might be worth? Contact us for a FREE valuation!

Our team is ready to help you sell your home for the highest possible price ASAP
Key Details
Sold Price $775,000
Property Type Single Family Home
Sub Type Single Family
Listing Status Sold
Purchase Type For Sale
Square Footage 3,720 sqft
Price per Sqft $208
MLS Listing ID 9259535
Sold Date 08/12/24
Style Ranch
Bedrooms 5
Full Baths 3
Construction Status Existing Home
HOA Fees $7/ann
HOA Y/N Yes
Year Built 2019
Annual Tax Amount $3,145
Tax Year 2022
Lot Size 8,040 Sqft
Property Description
The main level of this home boasts three generously-sized bedrooms, perfect for family living, and two full bathrooms for convenience and comfort. A dedicated laundry room/ Mud room on the main level adds to the ease and functionality of this home. The open-plan gourmet kitchen is a dream, equipped with high-end appliances, granite countertops, and upgraded lighting. The expansive living area flows seamlessly from the kitchen, creating an inviting space for relaxation and entertainment. Durable and stylish luxury vinyl plank flooring spans the main level, adding a touch of sophistication.
The basement features two additional bedrooms, And another full bathroom. The wet bar in the basement is perfect for hosting gatherings and celebrations. Additionally, there is a large unfinished room in the basement that can be transformed into a workout area, additional storage, or a custom space to suit your needs. The property’s location on the golf course provides stunning views of the full mountain range and Pikes Peak, creating a picturesque setting. The spacious covered Trex deck is ideal for outdoor entertaining and enjoying the beautiful landscape. The meticulously landscaped yard enhances the home’s curb appeal and provides a tranquil outdoor space. Additional features include a spacious three-car garage, offering ample parking and storage solutions, and premium upgrades throughout the home, including high-end lighting fixtures, luxurious countertops, and premium flooring. The home is also conveniently located close to a variety of amenities and major military bases, ensuring easy access to essential services and facilities. This exceptional home combines luxury living with breathtaking views and thoughtful design. Don’t miss the opportunity to make it your own. Schedule a private tour today and experience the beauty and elegance of this remarkable property.
Location
State CO
County El Paso
Area Windingwalk At Meridian Ranch
Interior
Interior Features 9Ft + Ceilings
Cooling Central Air
Flooring Luxury Vinyl
Fireplaces Number 1
Fireplaces Type Gas, Main Level
Exterior
Garage Attached
Garage Spaces 3.0
Fence Rear
Community Features Community Center, Fitness Center, Golf Course, Hiking or Biking Trails, Lake/Pond, Parks or Open Space, Playground Area, Pool, Shops
Utilities Available Electricity Connected, Natural Gas Connected
Roof Type Composite Shingle
Building
Lot Description Cul-de-sac, Golf Course View, Level, Mountain View, View of Pikes Peak
Foundation Full Basement, Garden Level
Water Assoc/Distr
Level or Stories Ranch
Finished Basement 90
Structure Type Frame
Construction Status Existing Home
Schools
Middle Schools Falcon
High Schools Falcon
School District Falcon-49
Others
Special Listing Condition Not Applicable
Read Less

GET MORE INFORMATION




