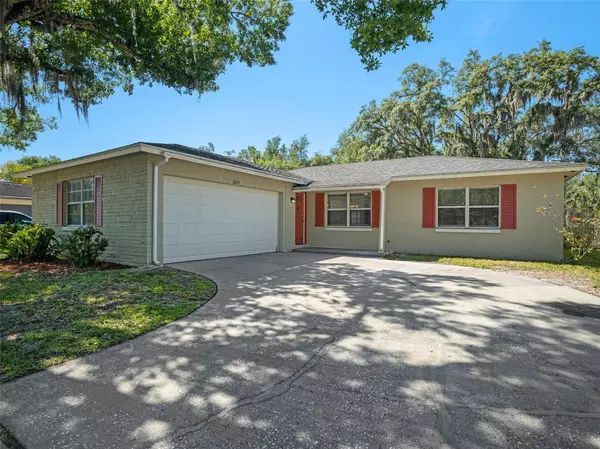For more information regarding the value of a property, please contact us for a free consultation.
2225 ELIZABETH DR Brandon, FL 33510
Want to know what your home might be worth? Contact us for a FREE valuation!

Our team is ready to help you sell your home for the highest possible price ASAP
Key Details
Sold Price $359,900
Property Type Single Family Home
Sub Type Single Family Residence
Listing Status Sold
Purchase Type For Sale
Square Footage 1,328 sqft
Price per Sqft $271
Subdivision Woodbery Estates
MLS Listing ID T3521912
Sold Date 08/13/24
Bedrooms 4
Full Baths 2
HOA Y/N No
Originating Board Stellar MLS
Year Built 1975
Annual Tax Amount $4,699
Lot Size 7,405 Sqft
Acres 0.17
Property Description
Welcome to your new home at 2225 Elizabeth Dr, Brandon, FL 33510! This home boasts a spacious layout with 4 bedrooms and 2 bathrooms, providing ample space for comfortable living. As you step inside, you'll be greeted by a warm and inviting atmosphere, perfect for entertaining guests or enjoying quiet family evenings. The well- appointed kitchen offers appliances and plenty of storage space, making meal preparation a breeze. Relax and unwind in the cozy living area, featuring abundant natural light and a stylish design. The primary bedroom provides a peaceful retreat with its generous size and ensuite bathroom, complete with convenient amenities. Outside, you'll discover a fenced backyard, offering privacy and space for outdoor activities. The 2-car garage provides secure parking and additional storage options. The HVAC and water heater are 3 years old. Located in a neighborhood with no HOA or CDD fees, this home offers the perfect blend of comfort and convenience. Located near SR-60, I-75 and the Crosstown as well as shopping, dining and entertainment. Don't miss your chance to make this your dream home! Schedule your showing today!
Location
State FL
County Hillsborough
Community Woodbery Estates
Zoning RSC-6
Interior
Interior Features Eat-in Kitchen, Primary Bedroom Main Floor, Split Bedroom
Heating Central
Cooling Central Air
Flooring Laminate, Tile
Fireplace false
Appliance Dishwasher, Microwave, Range, Refrigerator
Laundry In Garage
Exterior
Exterior Feature French Doors, Lighting, Sidewalk
Garage Driveway
Garage Spaces 2.0
Fence Fenced
Utilities Available Public
Waterfront false
Roof Type Shingle
Attached Garage true
Garage true
Private Pool No
Building
Entry Level One
Foundation Slab
Lot Size Range 0 to less than 1/4
Sewer Public Sewer
Water Public
Structure Type Block,Stucco
New Construction false
Schools
Elementary Schools Schmidt-Hb
Middle Schools Mclane-Hb
High Schools Brandon-Hb
Others
Pets Allowed Yes
Senior Community No
Ownership Fee Simple
Acceptable Financing Cash, Conventional, FHA, VA Loan
Listing Terms Cash, Conventional, FHA, VA Loan
Special Listing Condition None
Read Less

© 2024 My Florida Regional MLS DBA Stellar MLS. All Rights Reserved.
Bought with SELLING USA, LLC
GET MORE INFORMATION




