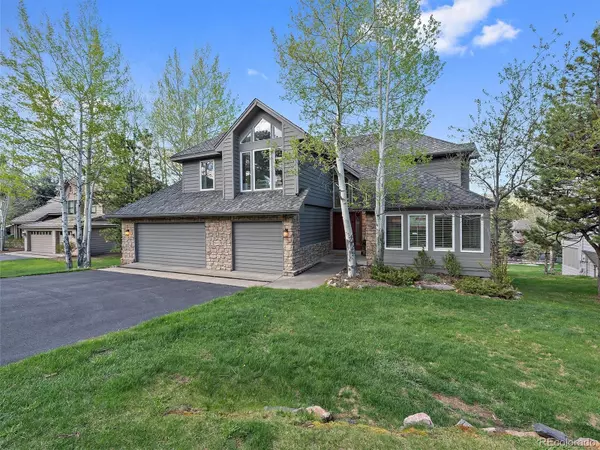For more information regarding the value of a property, please contact us for a free consultation.
31212 Island DR Evergreen, CO 80439
Want to know what your home might be worth? Contact us for a FREE valuation!

Our team is ready to help you sell your home for the highest possible price ASAP
Key Details
Sold Price $1,575,000
Property Type Single Family Home
Sub Type Single Family Residence
Listing Status Sold
Purchase Type For Sale
Square Footage 4,152 sqft
Price per Sqft $379
Subdivision Island At Hiwan
MLS Listing ID 4314942
Sold Date 08/16/24
Style Mountain Contemporary
Bedrooms 5
Full Baths 3
Half Baths 1
Three Quarter Bath 1
Condo Fees $1,590
HOA Fees $132/ann
HOA Y/N Yes
Originating Board recolorado
Year Built 1988
Annual Tax Amount $7,314
Tax Year 2023
Lot Size 0.440 Acres
Acres 0.44
Property Description
Don’t miss this cozy home nestled in the aspen trees in the Island at Hiwan subdivision. One of the best North Evergreen, gated areas located close to Hiwan Golf Course (not a mandatory membership), near Bergen Park within walking distance of schools, shopping, dining, a recreation center, an art center and hiking areas. This home combines the warmth of classic design elements and the lines and simplicity of modern elements. Numerous updates include the addition of new windows, an updated kitchen, a welcoming patio with a custom stone gas firepit, an updated primary bath and a remodeled lower-level family room and 3/4 bathroom. The almost half-acre lot backs to other half-acre lots while also providing privacy. The main floors offers several areas to entertain and relax, including access to the deck and back patio. The upper level has 4 bedrooms (including the primary) and 3 bathrooms. You'll love the luxurious primary bath with a soaking tub, heated tile floors, 2 vanities and a walk-in closet. One of the upper bedrooms (currently used as an office) has an ensuite bath. The other two bedrooms currently open to each other (set up as a bedroom with a study/hangout area). A door could be added to separate these two spaces again. The updated lower walk-out level is designed as a workout area and family room with an updated bath and a private bedroom for guests. Cabinetry and a counter space in this area has plumbing to add a sink and/or a refrigerator. The neighborhood allows easy access to Denver and the mountains and hosts several neighbor events each year. Xfinity high speed internet.
Location
State CO
County Jefferson
Zoning P-D
Rooms
Basement Finished, Walk-Out Access
Interior
Interior Features Built-in Features, Ceiling Fan(s), Entrance Foyer, Five Piece Bath, Granite Counters, High Ceilings, High Speed Internet, Kitchen Island, Open Floorplan, Pantry, Primary Suite, Quartz Counters, Smoke Free, Sound System, Utility Sink, Walk-In Closet(s)
Heating Forced Air
Cooling None
Flooring Carpet, Laminate, Tile, Wood
Fireplaces Number 2
Fireplaces Type Gas Log, Great Room, Outside, Wood Burning
Fireplace Y
Appliance Bar Fridge, Convection Oven, Cooktop, Dishwasher, Disposal, Double Oven, Microwave, Refrigerator, Self Cleaning Oven
Laundry In Unit
Exterior
Exterior Feature Fire Pit, Private Yard, Rain Gutters
Garage Asphalt, Lighted
Garage Spaces 3.0
Fence Partial
Utilities Available Cable Available, Electricity Connected, Natural Gas Connected
View Golf Course
Roof Type Composition
Parking Type Asphalt, Lighted
Total Parking Spaces 3
Garage Yes
Building
Lot Description Foothills, Landscaped
Story Three Or More
Foundation Slab
Sewer Public Sewer
Water Public
Level or Stories Three Or More
Structure Type Stone,Wood Siding
Schools
Elementary Schools Bergen Meadow/Valley
Middle Schools Evergreen
High Schools Evergreen
School District Jefferson County R-1
Others
Senior Community No
Ownership Individual
Acceptable Financing Cash, Conventional, Jumbo, VA Loan
Listing Terms Cash, Conventional, Jumbo, VA Loan
Special Listing Condition None
Pets Description Cats OK, Dogs OK
Read Less

© 2024 METROLIST, INC., DBA RECOLORADO® – All Rights Reserved
6455 S. Yosemite St., Suite 500 Greenwood Village, CO 80111 USA
Bought with Fathom Realty Colorado LLC
GET MORE INFORMATION




