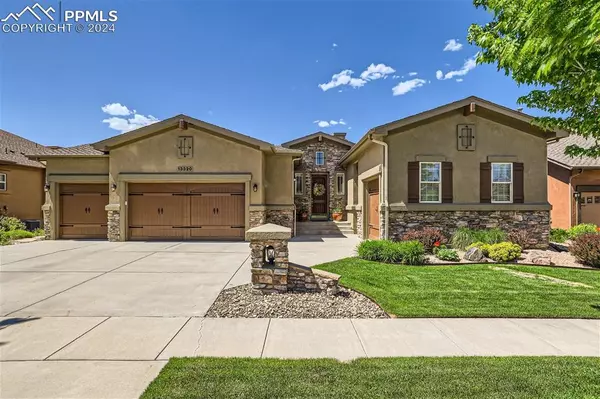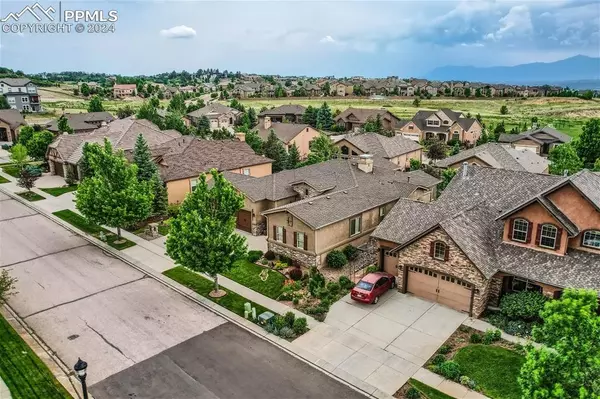For more information regarding the value of a property, please contact us for a free consultation.
13320 Clinet DR Colorado Springs, CO 80921
Want to know what your home might be worth? Contact us for a FREE valuation!

Our team is ready to help you sell your home for the highest possible price ASAP
Key Details
Sold Price $1,100,000
Property Type Single Family Home
Sub Type Single Family
Listing Status Sold
Purchase Type For Sale
Square Footage 4,531 sqft
Price per Sqft $242
MLS Listing ID 5313567
Sold Date 08/16/24
Style Ranch
Bedrooms 4
Full Baths 2
Three Quarter Bath 2
Construction Status Existing Home
HOA Fees $65/mo
HOA Y/N Yes
Year Built 2008
Annual Tax Amount $5,028
Tax Year 2022
Lot Size 10,009 Sqft
Property Description
Stunning, immaculately maintained luxury home w/ amazing mountain views! In the heart of Flying Horse, boasting over 4,500 square feet of elegantly designed living space, this residence offers breathtaking mountain views and vistas of the United States Air Force Academy. Key Features:
Expansive Living Space: Open, sophisticated interior with a FULLY UPDATED and remodeled walk-out basement with oversized wet bar.
Spacious Bedrooms: Large, luxurious bedrooms, including two conveniently located on the main floor.
Gourmet Kitchen: A chef's dream with high-end appliances, cabinetry and exquisite finishes and more views.
Impeccable Landscaping: Mature, meticulously maintained landscaping that enhances the home's fantastic curb appeal.
4-Car Garage: Ample space for vehicles and storage, catering to your every need. Completely updated HVAC system.
Exceptional Views: Pikes Peak views and stunning sights of the United States Air Force Academy, framed by plantation shutters throughout.
This home is the epitome of luxury, blending timeless elegance with modern amenities.
Location
State CO
County El Paso
Area Flying Horse
Interior
Interior Features 5-Pc Bath
Cooling Central Air
Flooring Carpet, Tile, Wood
Fireplaces Number 1
Fireplaces Type Basement, Main Level, Three
Exterior
Garage Attached
Garage Spaces 4.0
Utilities Available Cable Connected, Electricity Connected, Natural Gas Connected, Telephone
Roof Type Composite Shingle
Building
Lot Description City View, Cul-de-sac, Mountain View, Sloping, Trees/Woods, View of Pikes Peak, View of Rock Formations, See Prop Desc Remarks
Foundation Full Basement, Walk Out
Water Assoc/Distr
Level or Stories Ranch
Finished Basement 97
Structure Type Frame
Construction Status Existing Home
Schools
School District Academy-20
Others
Special Listing Condition Not Applicable
Read Less

GET MORE INFORMATION




