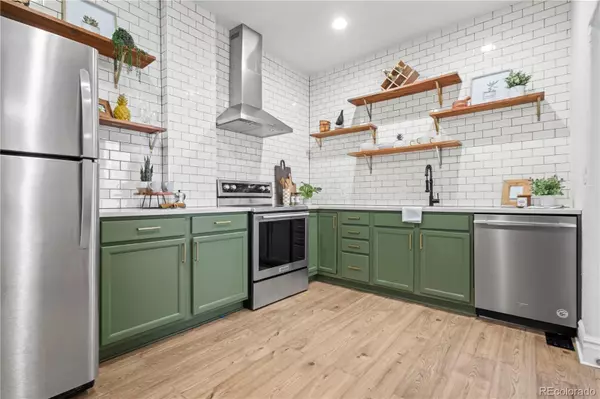For more information regarding the value of a property, please contact us for a free consultation.
912 W 4th AVE Denver, CO 80223
Want to know what your home might be worth? Contact us for a FREE valuation!

Our team is ready to help you sell your home for the highest possible price ASAP
Key Details
Sold Price $549,000
Property Type Single Family Home
Sub Type Single Family Residence
Listing Status Sold
Purchase Type For Sale
Square Footage 1,250 sqft
Price per Sqft $439
Subdivision Baker
MLS Listing ID 7936145
Sold Date 08/16/24
Style Contemporary,Denver Square,Urban Contemporary
Bedrooms 3
Full Baths 1
HOA Y/N No
Originating Board recolorado
Year Built 1905
Annual Tax Amount $2,187
Tax Year 2023
Lot Size 2,613 Sqft
Acres 0.06
Property Description
Modern city living nestled perfectly between two of Denver's favorite historic neighborhoods! This beautiful 3 bedroom one bathroom duplex with a kitchen and bathroom fully renovated in 2021 provides low maintenance living with a private fenced-in shady backyard with newly installed turf. Designed with a professionals touch, you'll enjoy the light and bright bathroom, open kitchen with breakfast nook, and thoughtful details in each upper level bedroom. Retreat downstairs to another room versatile as a guest bedroom, office, or movie lounge. Upgrades include brand new hardwood floors, an energy efficient tankless water heater, and a gorgeous skylight above the all-glass shower. The exterior of the building was freshly painted in 2023. Conveniently situated blocks away from neighborhood favorites such as Queen City Coffee, Black Sky Brewery, and the Santa Fe Art District. Those looking to escape for a mountain getaway will appreciate the easy access to head west on Hwy 6. Move in and enjoy this fantastic home and location!
Location
State CO
County Denver
Zoning U-MS-3
Rooms
Basement Finished, Partial
Main Level Bedrooms 2
Interior
Interior Features Breakfast Nook, Built-in Features, Eat-in Kitchen, Open Floorplan
Heating Forced Air
Cooling Air Conditioning-Room
Flooring Tile, Vinyl, Wood
Fireplace N
Appliance Dishwasher, Disposal, Dryer, Oven, Range, Refrigerator, Smart Appliances, Tankless Water Heater, Washer
Laundry In Unit
Exterior
Exterior Feature Private Yard
Fence Full
Utilities Available Cable Available, Electricity Connected, Internet Access (Wired), Natural Gas Connected
Roof Type Composition
Total Parking Spaces 2
Garage No
Building
Lot Description Level
Story One
Foundation Structural
Sewer Public Sewer
Level or Stories One
Structure Type Brick
Schools
Elementary Schools Dcis At Fairmont
Middle Schools West Denver Prep
High Schools West
School District Denver 1
Others
Senior Community No
Ownership Individual
Acceptable Financing Cash, Conventional, FHA, VA Loan
Listing Terms Cash, Conventional, FHA, VA Loan
Special Listing Condition None
Read Less

© 2024 METROLIST, INC., DBA RECOLORADO® – All Rights Reserved
6455 S. Yosemite St., Suite 500 Greenwood Village, CO 80111 USA
Bought with Your Castle Realty LLC
GET MORE INFORMATION




