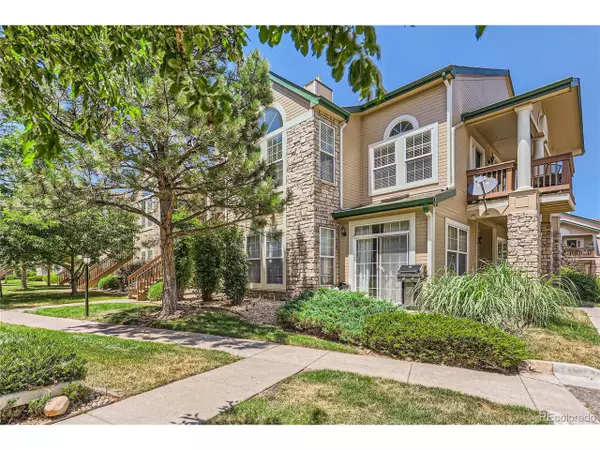For more information regarding the value of a property, please contact us for a free consultation.
4005 S Dillon Way #103 Aurora, CO 80014
Want to know what your home might be worth? Contact us for a FREE valuation!

Our team is ready to help you sell your home for the highest possible price ASAP
Key Details
Sold Price $350,000
Property Type Townhouse
Sub Type Attached Dwelling
Listing Status Sold
Purchase Type For Sale
Square Footage 1,070 sqft
Subdivision Meadow Hills
MLS Listing ID 2592092
Sold Date 08/16/24
Style Ranch
Bedrooms 2
Full Baths 1
Three Quarter Bath 1
HOA Fees $290/mo
HOA Y/N true
Abv Grd Liv Area 1,070
Originating Board REcolorado
Year Built 1997
Annual Tax Amount $1,352
Property Description
Welcome to this beautifully updated and recently remodeled two-bedroom, two-bathroom condo with an attached garage, located in the heart of Southern Aurora's lovely Meadow Hills area. This contemporary urban retreat has been thoughtfully designed to offer both style and convenience for a modern lifestyle. Upon entering, you are welcomed by tall ceilings into a light and bright open-concept living space featuring a gas fireplace and luxury laminate wood-style flooring throughout the great room and kitchen. The kitchen and bathrooms boast newer granite countertops and tile floors. The attached garage provides direct entry into the home for added convenience, while the covered patio is perfect for early morning coffee or late-night grilling. This condo is in a great location, close to the Nine Mile Light Rail Station, Cherry Creek Reservoir, and Highway 225, with short commutes to Anschutz Medical Center and the Denver Tech Center. Walk the property now! https://my.matterport.com/show/?m=VsWSyVUpom2
Location
State CO
County Arapahoe
Area Metro Denver
Rooms
Primary Bedroom Level Main
Bedroom 2 Main
Interior
Interior Features Eat-in Kitchen, Open Floorplan, Walk-In Closet(s)
Heating Forced Air
Cooling Central Air, Ceiling Fan(s)
Fireplaces Type Living Room, Single Fireplace
Fireplace true
Appliance Dishwasher, Refrigerator, Microwave, Disposal
Laundry Main Level
Exterior
Garage Spaces 1.0
Roof Type Composition
Street Surface Paved
Handicap Access No Stairs
Porch Patio
Building
Story 1
Sewer City Sewer, Public Sewer
Water City Water
Level or Stories One
Structure Type Wood/Frame,Concrete
New Construction false
Schools
Elementary Schools Polton
Middle Schools Prairie
High Schools Overland
School District Cherry Creek 5
Others
HOA Fee Include Trash,Snow Removal,Maintenance Structure,Water/Sewer,Hazard Insurance
Senior Community false
SqFt Source Assessor
Special Listing Condition Private Owner
Read Less

GET MORE INFORMATION



