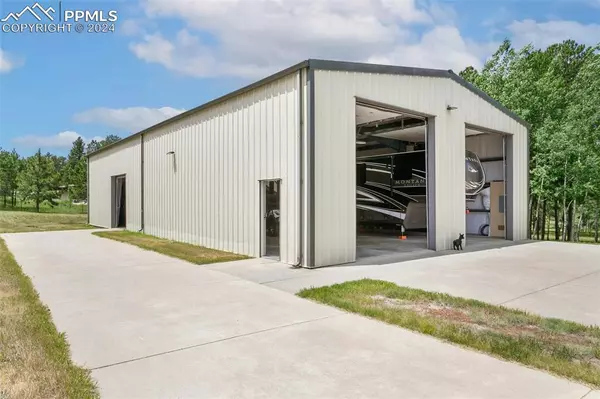For more information regarding the value of a property, please contact us for a free consultation.
17875 Pinto WAY Monument, CO 80132
Want to know what your home might be worth? Contact us for a FREE valuation!

Our team is ready to help you sell your home for the highest possible price ASAP
Key Details
Sold Price $1,295,000
Property Type Single Family Home
Sub Type Single Family
Listing Status Sold
Purchase Type For Sale
Square Footage 3,974 sqft
Price per Sqft $325
MLS Listing ID 7220296
Sold Date 08/20/24
Style 2 Story
Bedrooms 4
Full Baths 2
Half Baths 1
Three Quarter Bath 1
Construction Status Existing Home
HOA Fees $3/ann
HOA Y/N Yes
Year Built 2007
Annual Tax Amount $3,498
Tax Year 2022
Lot Size 4.940 Acres
Property Description
Stunning main level living custom home on beautiful 5 acre horse property with perfect mix of trees and meadow. 80' x 40'
insulated RV garage w/2 14' high doors, a 3rd 10' high door, and 200 amp service. 24' x 24' 2 stall barn with corral. Fully
fenced and cross fenced for animals and dogs. Step onto the 31' long covered porch and open the door to the 2 story entry.
Formal living room to the left with coffered ceiling, and formal dining to the right with wood floor. Straight ahead is the
family room w/fireplace and vaulted ceiling that looks out over the covered porch and beautiful property. Gourmet kitchen
w/hickory cabinets, granite counters, insta-hot dispenser, breakfast bar, walk-in pantry and eating nook. All cabinets have
lighting under and some plugs on top. Between the kitchen and garage is the laundry room with cabinets, granite counters
and a sink. Main level master suite has a large sitting area, fireplace, built-in entertainment center / dresser, and walks out
to the covered patio. Master suite also has 10' and 11' high ceilings, and double walk-in closets, and walks out to the 27' x
10' covered patio. The spacious master bath has a jetted tub with solid granite surround, double vanity with granite
counters, and large walk-in shower w/rain head, wall head, and hand held head, and beautiful etched window that looks out
into the bath. The upper level has a junior suite w/private 3/4 bath and walk-in closet. 2 additional upper bedrooms share a
full bath w/granite counter. The basement only needs a utility closet created to be fully finished. All 3 levels have radiant in
floor heat, and there is an A/C system for the upper level, that also cools the main level.
Location
State CO
County El Paso
Area Canterbury East
Interior
Interior Features 5-Pc Bath, 6-Panel Doors, 9Ft + Ceilings, Crown Molding, Great Room, Vaulted Ceilings
Cooling Ceiling Fan(s)
Flooring Carpet, Tile, Wood
Fireplaces Number 1
Fireplaces Type Gas, Main Level, Two
Laundry Electric Hook-up, Main
Exterior
Garage Attached, Detached
Garage Spaces 10.0
Fence All
Utilities Available Electricity Connected, Natural Gas Available, Telephone
Roof Type Composite Shingle
Building
Lot Description Cul-de-sac, Meadow, Trees/Woods
Foundation Garden Level, Partial Basement
Water Well
Level or Stories 2 Story
Finished Basement 60
Structure Type Frame
Construction Status Existing Home
Schools
School District Lewis-Palmer-38
Others
Special Listing Condition Not Applicable
Read Less

GET MORE INFORMATION




