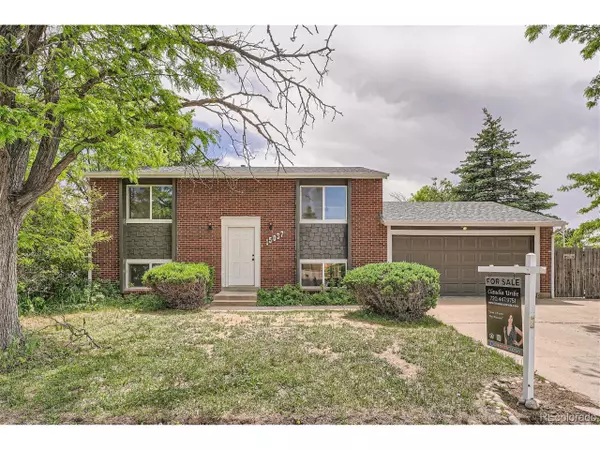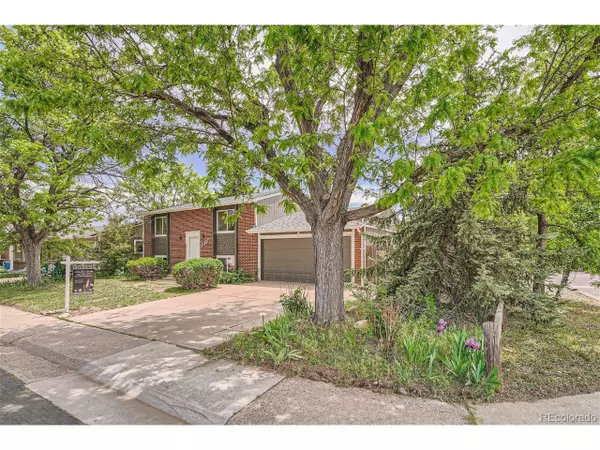For more information regarding the value of a property, please contact us for a free consultation.
15037 E Stanford Dr Aurora, CO 80015
Want to know what your home might be worth? Contact us for a FREE valuation!

Our team is ready to help you sell your home for the highest possible price ASAP
Key Details
Sold Price $470,000
Property Type Single Family Home
Sub Type Residential-Detached
Listing Status Sold
Purchase Type For Sale
Square Footage 1,536 sqft
Subdivision Pheasant Run 1St Flg-1763
MLS Listing ID 9724097
Sold Date 08/20/24
Bedrooms 3
Full Baths 1
Three Quarter Bath 1
HOA Y/N false
Abv Grd Liv Area 1,536
Originating Board REcolorado
Year Built 1972
Annual Tax Amount $1,575
Lot Size 8,712 Sqft
Acres 0.2
Property Description
Welcome to your newly renovated home in the highly sought-after Pheasant Run neighborhood of Aurora! This charming 3-bedroom, 2-bathroom residence offers a perfect blend of modern updates and versatile living spaces. The downstairs bedroom features a bonus room, ideal for a home office, nursery, or cozy retreat. The well-appointed kitchen boasts modern appliances and ample counter space, making meal preparation a breeze. The open-concept living and dining areas are filled with natural light, creating an inviting atmosphere for gatherings and relaxation. Step outside to a large backyard, offering endless possibilities for customization, and enjoy the relaxing firepit and huge entertainment deck-perfect for outdoor entertaining and family fun. With its prime location near parks, schools, and shopping, this home is an exceptional find. Don't miss the opportunity to make this beautifully renovated Pheasant Run gem your own!
Location
State CO
County Arapahoe
Area Metro Denver
Zoning SFR
Direction from CO-83 S/S Parker Rd, Take E Smoky Hill Rd to E Stanford Dr in Aurora, Merge onto CO-83 S/S Parker Rd, Use the 3rd from the left lane to turn left onto E Quincy Ave, Turn right onto E Smoky Hill Rd, Turn left onto S Fairplay St/Fairplay Ct, Turn right onto E Stanford Dr, Destination will be on the right
Rooms
Primary Bedroom Level Upper
Bedroom 2 Upper
Bedroom 3 Lower
Interior
Heating Forced Air
Cooling Evaporative Cooling
Fireplaces Type None
Fireplace false
Appliance Refrigerator
Exterior
Garage Spaces 2.0
Fence Fenced
Utilities Available Natural Gas Available, Electricity Available, Cable Available
Waterfront false
Roof Type Composition
Street Surface Paved
Handicap Access Level Lot
Porch Deck
Building
Lot Description Gutters, Level
Faces Northeast
Story 2
Sewer City Sewer, Public Sewer
Water City Water
Level or Stories Bi-Level
Structure Type Wood Siding
New Construction false
Schools
Elementary Schools Sagebrush
Middle Schools Laredo
High Schools Smoky Hill
School District Cherry Creek 5
Others
Senior Community false
SqFt Source Assessor
Special Listing Condition Private Owner
Read Less

Bought with inMotion Group Properties
GET MORE INFORMATION




